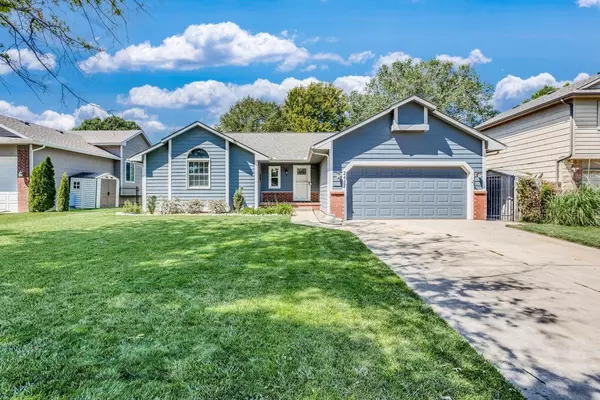For more information regarding the value of a property, please contact us for a free consultation.
2417 N Chadsworth St Wichita, KS 67205
Want to know what your home might be worth? Contact us for a FREE valuation!

Our team is ready to help you sell your home for the highest possible price ASAP
Key Details
Sold Price $307,500
Property Type Single Family Home
Sub Type Single Family Onsite Built
Listing Status Sold
Purchase Type For Sale
Square Footage 2,402 sqft
Price per Sqft $128
Subdivision Chadsworth
MLS Listing ID SCK642745
Sold Date 11/22/24
Style Ranch
Bedrooms 4
Full Baths 3
HOA Fees $17
Total Fin. Sqft 2402
Originating Board sckansas
Year Built 1992
Annual Tax Amount $3,547
Tax Year 2023
Lot Size 10,454 Sqft
Acres 0.24
Lot Dimensions 10317
Property Description
This stunning home is located in the highly sought-after Maize School District and offers exceptional curb appeal with its partial brick exterior and beautiful water views. As you enter, you'll notice the gleaming hardwood flooring and vaulted ceilings throughout the living areas. The inviting living room features a cozy fireplace and access to an amazing covered back deck, perfect for enjoying the serene water views. The dining area is thoughtfully positioned in front of bay windows, allowing for lovely views while you dine or entertain. The kitchen is a chef's dream, boasting granite counters, abundant counter space, a pantry, and an eating bar peninsula. The master bedroom is a retreat with its vaulted ceiling and en suite bath, complete with a double vanity and shower. Two additional bedrooms and a second full bath are conveniently located on the main floor. The basement, recently renovated with new flooring, paint, trim, lights, and a new bathroom, offers a spacious family room and rec room, complete with an alcove that could be a charming reading nook or other versatile space. Additionally, the basement includes a fourth bedroom, ideal for guests or as a spacious second master suite. The expansive covered deck is perfect for outdoor gatherings, overlooking a large, fully fenced backyard with water views and shade trees on a nearly quarter-acre lot. Situated in a quiet neighborhood, this home is also conveniently close to shopping and dining at NewMarket Square, parks, and entertainment. Don't miss out on the opportunity to see this exceptional property—schedule your private showing today before it’s gone!
Location
State KS
County Sedgwick
Direction From 21st & Maize Rd: Head E on 21st. Turn N onto Chadsworth to the home.
Rooms
Basement Finished
Kitchen Eating Bar, Pantry, Electric Hookup, Granite Counters
Interior
Interior Features Ceiling Fan(s), Walk-In Closet(s), Hardwood Floors, Vaulted Ceiling, Wired for Sound
Heating Forced Air, Gas
Cooling Central Air, Electric
Fireplaces Type One, Living Room, Gas
Fireplace Yes
Appliance Dishwasher, Disposal, Microwave, Refrigerator, Range/Oven
Heat Source Forced Air, Gas
Laundry In Basement, 220 equipment
Exterior
Garage Attached, Opener
Garage Spaces 2.0
Utilities Available Sewer Available, Gas, Public
View Y/N Yes
Roof Type Composition
Street Surface Paved Road
Building
Lot Description Pond/Lake, Waterfront Without Access
Foundation Full, Day Light
Architectural Style Ranch
Level or Stories One
Schools
Elementary Schools Maize Usd266
Middle Schools Maize
High Schools Maize
School District Maize School District (Usd 266)
Others
Monthly Total Fees $17
Read Less
GET MORE INFORMATION





