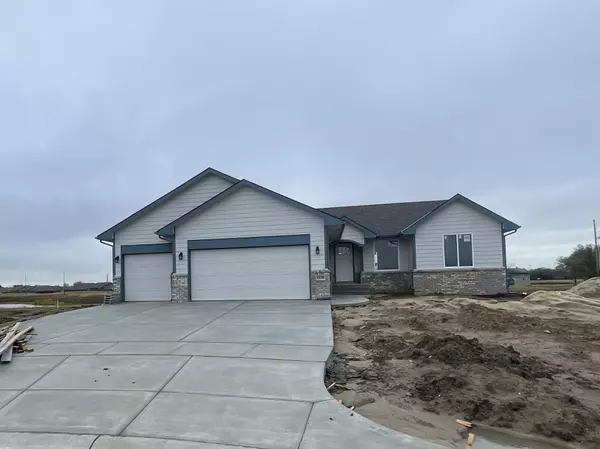For more information regarding the value of a property, please contact us for a free consultation.
1539 N Sedge Ct Andover, KS 67002
Want to know what your home might be worth? Contact us for a FREE valuation!

Our team is ready to help you sell your home for the highest possible price ASAP
Key Details
Sold Price $278,955
Property Type Single Family Home
Sub Type Single Family Onsite Built
Listing Status Sold
Purchase Type For Sale
Square Footage 1,233 sqft
Price per Sqft $226
Subdivision Prairie Creek
MLS Listing ID SCK646904
Sold Date 11/22/24
Style Ranch
Bedrooms 3
Full Baths 2
HOA Fees $20
Total Fin. Sqft 1233
Originating Board sckansas
Year Built 2024
Annual Tax Amount $4,904
Tax Year 2023
Lot Size 0.380 Acres
Acres 0.38
Lot Dimensions 16553
Property Description
Welcome to the Nick Jr 1,233 by Comfort Homes Inc. The kitchen, designed with both functionality and style in mind, features sleek quartz countertops, ample cabinet space, pantry and serves as a central hub, allowing everyone to feel included while in this open space. The three bedrooms are positioned to provide privacy and comfort. The primary bedroom is complete with shower, vanity with two sinks and a large walk-in closet. The additional two bedrooms are versatile, offering space for family members, guests, or a home office. This home cul-de-sac street. The basement is unfinished, but has potential for 2 additional bedrooms, bathroom and family room.
Location
State KS
County Butler
Direction 13th St & Andover Rd, East on 13th St for 1 mile, North on Prairie Creek Rd, then East on Limestone then right on Sedge Ct
Rooms
Basement Unfinished
Kitchen Eating Bar, Island, Pantry, Electric Hookup, Quartz Counters
Interior
Interior Features Ceiling Fan(s), Walk-In Closet(s), Vaulted Ceiling
Heating Forced Air, Gas
Cooling Central Air, Electric
Fireplace No
Appliance Dishwasher, Disposal, Microwave, Range/Oven
Heat Source Forced Air, Gas
Laundry Main Floor
Exterior
Garage Attached
Garage Spaces 3.0
Utilities Available Sewer Available, Gas, Public
View Y/N Yes
Roof Type Composition
Street Surface Paved Road
Building
Lot Description Cul-De-Sac, Irregular Lot
Foundation Full, Day Light
Architectural Style Ranch
Level or Stories One
Schools
Elementary Schools Meadowlark
Middle Schools Andover Central
High Schools Andover Central
School District Andover School District (Usd 385)
Others
HOA Fee Include Gen. Upkeep for Common Ar
Monthly Total Fees $20
Read Less
GET MORE INFORMATION



