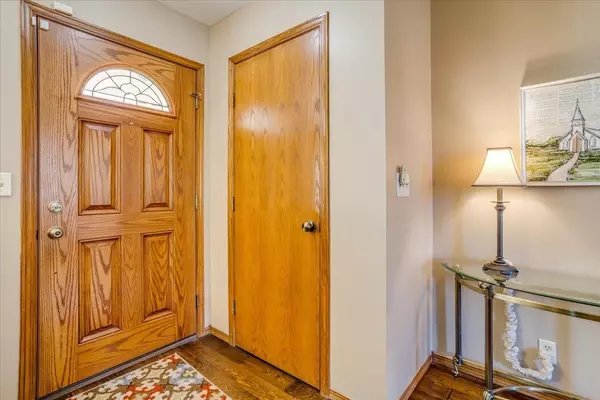7830 W Westlawn Ct Wichita, KS 67212
UPDATED:
11/24/2024 03:01 AM
Key Details
Property Type Single Family Home
Sub Type Single Family Onsite Built
Listing Status Active
Purchase Type For Sale
Square Footage 2,846 sqft
Price per Sqft $121
Subdivision Barrington Place
MLS Listing ID SCK647765
Style Ranch
Bedrooms 4
Full Baths 3
HOA Fees $12
Total Fin. Sqft 2846
Originating Board sckansas
Year Built 1989
Annual Tax Amount $3,487
Tax Year 2024
Lot Size 0.310 Acres
Acres 0.31
Lot Dimensions 13422
Property Description
Location
State KS
County Sedgwick
Direction EAST ON 21ST FROM TYLER, S ON WOODCHUCK, EAST ON WESTLAWN, N ON WESTLAWN CT TO HOME
Rooms
Basement Finished
Kitchen Desk, Electric Hookup, Laminate Counters
Interior
Interior Features Ceiling Fan(s), Walk-In Closet(s), Wood Laminate Floors
Heating Forced Air, Gas
Cooling Central Air, Electric
Fireplaces Type Two, Living Room, Family Room, Gas, Wood Burning
Fireplace Yes
Appliance Dishwasher, Disposal, Refrigerator, Range/Oven
Heat Source Forced Air, Gas
Laundry Main Floor
Exterior
Garage Attached, Oversized
Garage Spaces 2.0
Utilities Available Sewer Available, Gas, Public
View Y/N Yes
Roof Type Composition
Street Surface Paved Road
Building
Lot Description Cul-De-Sac
Foundation Full, Day Light
Architectural Style Ranch
Level or Stories One
Schools
Elementary Schools Maize Usd266
Middle Schools Maize
High Schools Maize
School District Maize School District (Usd 266)
Others
Monthly Total Fees $12
GET MORE INFORMATION





