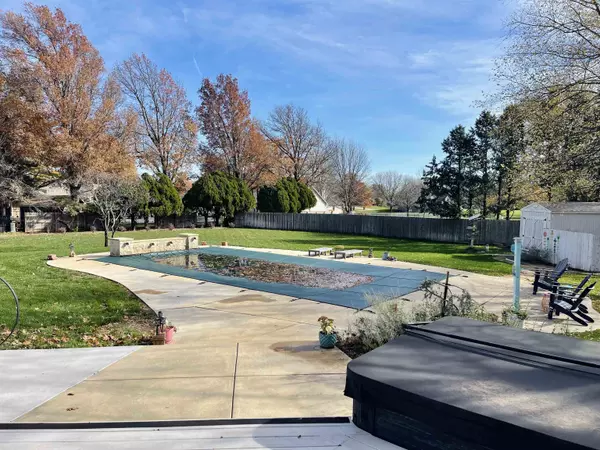420 N Forestview St Wichita, KS 67235
UPDATED:
11/24/2024 03:01 AM
Key Details
Property Type Single Family Home
Sub Type Single Family Onsite Built
Listing Status Active
Purchase Type For Sale
Square Footage 3,566 sqft
Price per Sqft $189
Subdivision Rainbow Lakes
MLS Listing ID SCK647778
Style Ranch
Bedrooms 5
Full Baths 4
Half Baths 1
HOA Fees $16
Total Fin. Sqft 3566
Originating Board sckansas
Year Built 1994
Annual Tax Amount $7,609
Tax Year 2024
Lot Size 0.640 Acres
Acres 0.64
Lot Dimensions 27798
Property Description
Location
State KS
County Sedgwick
Direction From W Central Ave and 135th St W go south to W Rolling Hills Dr, east to Forestview St, north on Forestview St to the property
Rooms
Basement Finished
Kitchen Island, Pantry, Range Hood, Electric Hookup, Other Counters
Interior
Interior Features Ceiling Fan(s), Walk-In Closet(s), All Window Coverings
Heating Forced Air, Gas
Cooling Central Air, Electric
Fireplaces Type Two, Living Room, Family Room, Gas Starter
Fireplace Yes
Appliance Dishwasher, Disposal, Microwave, Refrigerator, Range/Oven
Heat Source Forced Air, Gas
Laundry Main Floor, Separate Room, 220 equipment
Exterior
Garage Attached, Detached, Opener
Garage Spaces 4.0
Utilities Available Sewer Available, Gas, Public
View Y/N Yes
Roof Type Composition
Street Surface Paved Road
Building
Lot Description Standard
Foundation Full, Day Light
Architectural Style Ranch
Level or Stories One and One Half
Schools
Elementary Schools Apollo
Middle Schools Dwight D. Eisenhower
High Schools Dwight D. Eisenhower
School District Goddard School District (Usd 265)
Others
HOA Fee Include Gen. Upkeep for Common Ar
Monthly Total Fees $16
GET MORE INFORMATION





