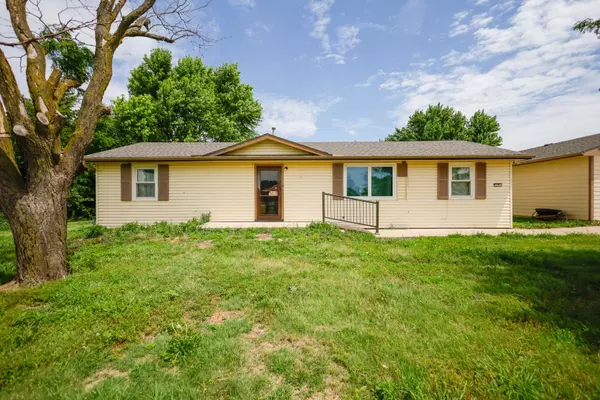16506 W HWY 42 Nashville, KS 67112
UPDATED:
Key Details
Property Type Single Family Home
Sub Type Single Family Onsite Built
Listing Status Pending
Purchase Type For Sale
Square Footage 2,540 sqft
Subdivision Unknown
MLS Listing ID SCK657851
Style Ranch
Bedrooms 4
Full Baths 3
Total Fin. Sqft 2540
Year Built 1980
Annual Tax Amount $2,457
Tax Year 2024
Lot Size 4.900 Acres
Acres 4.9
Lot Dimensions 213444
Property Sub-Type Single Family Onsite Built
Source sckansas
Property Description
Location
State KS
County Kingman
Direction (Nashville) HWY 42 (SW 140 St.) & SW 160 Ave - West to Home.
Rooms
Basement Partially Finished
Kitchen Electric Hookup, Granite Counters
Interior
Interior Features Ceiling Fan(s), Window Coverings-Part
Heating Forced Air, Natural Gas
Cooling Central Air, Electric
Flooring Laminate
Fireplace No
Appliance Dishwasher, Microwave, Range
Heat Source Forced Air, Natural Gas
Laundry Main Floor, Separate Room, 220 equipment, Sink
Exterior
Exterior Feature Guttering - ALL, Vinyl/Aluminum
Parking Features Detached
Garage Spaces 2.0
Utilities Available Sewer Available, Natural Gas Available
View Y/N Yes
Roof Type Composition
Street Surface Paved Road
Building
Lot Description Standard
Foundation Full, Day Light, No Egress Window(s)
Above Ground Finished SqFt 1440
Architectural Style Ranch
Level or Stories One
Schools
Elementary Schools Other
Middle Schools Other
High Schools Other
School District Cunningham School District (Usd 332)
Others
Security Features Security Lights
GET MORE INFORMATION




