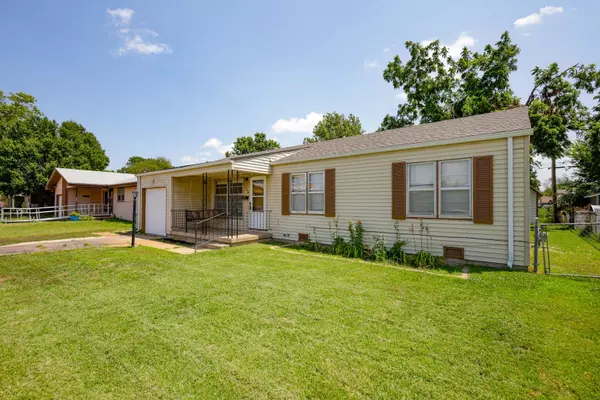2746 S Osage Ave Wichita, KS 67217
OPEN HOUSE
Sun Aug 10, 1:00pm - 5:00pm
UPDATED:
Key Details
Property Type Single Family Home
Sub Type Single Family Onsite Built
Listing Status Active
Purchase Type For Sale
Square Footage 998 sqft
Subdivision Francis Harvey
MLS Listing ID SCK658825
Style Ranch
Bedrooms 3
Full Baths 1
Total Fin. Sqft 998
Year Built 1954
Annual Tax Amount $1,028
Tax Year 2024
Lot Size 7,840 Sqft
Acres 0.18
Lot Dimensions 7654
Property Sub-Type Single Family Onsite Built
Source sckansas
Property Description
Location
State KS
County Sedgwick
Direction W 27th & S Seneca - South on S. Seneca St., East on W. 27th St. S., North on S. Osage Ave. to Property
Rooms
Basement None
Kitchen Electric Hookup, Granite Counters
Interior
Interior Features Ceiling Fan(s), Window Coverings-All
Heating Forced Air, Natural Gas
Cooling Central Air, Electric
Fireplace No
Appliance Dishwasher, Disposal
Heat Source Forced Air, Natural Gas
Laundry Main Floor, Separate Room, 220 equipment
Exterior
Exterior Feature Guttering - ALL
Parking Features Attached
Garage Spaces 1.0
Utilities Available Sewer Available, Natural Gas Available, Public
View Y/N Yes
Roof Type Composition
Street Surface Paved Road
Building
Lot Description Standard
Foundation None
Above Ground Finished SqFt 998
Architectural Style Ranch
Level or Stories One
Structure Type Frame
Schools
Elementary Schools Kelly
Middle Schools Truesdell
High Schools South
School District Wichita School District (Usd 259)
Others
Security Features Security Lights
GET MORE INFORMATION




