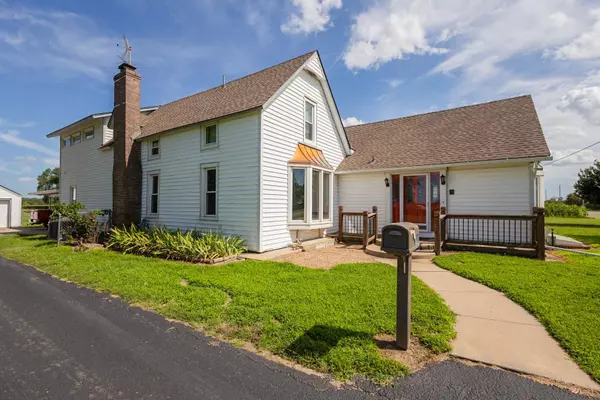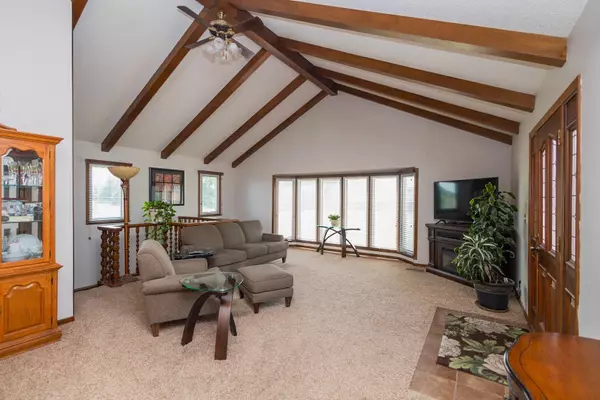5018 S Meridian Wichita, KS 67217
OPEN HOUSE
Wed Aug 13, 3:30pm - 5:30pm
Tue Aug 19, 3:30pm - 5:30pm
Mon Aug 25, 3:30pm - 5:30pm
UPDATED:
Key Details
Property Type Single Family Home
Sub Type Single Family Onsite Built
Listing Status Active
Purchase Type For Sale
Square Footage 3,609 sqft
Subdivision Edwards
MLS Listing ID SCK659707
Style Traditional
Bedrooms 3
Full Baths 4
Half Baths 1
Total Fin. Sqft 3609
Year Built 1950
Annual Tax Amount $5,277
Tax Year 2024
Lot Size 3.720 Acres
Acres 3.72
Lot Dimensions 162043
Property Sub-Type Single Family Onsite Built
Source sckansas
Property Description
Location
State KS
County Sedgwick
Direction W. 47th & S. Meridian - West on W. 47th St. S., South on S. Meridian Ave. to Property
Rooms
Basement Partially Finished
Kitchen Eating Bar, Island, Pantry, Electric Hookup, Quartz Counters
Interior
Interior Features Ceiling Fan(s), Vaulted Ceiling(s), Wet Bar, Window Coverings-All
Heating Forced Air, Zoned, Natural Gas
Cooling Central Air, Zoned, Electric
Flooring Laminate
Fireplaces Type One, Family Room, Wood Burning, Glass Doors
Fireplace Yes
Appliance Dishwasher, Disposal, Microwave, Refrigerator, Range
Heat Source Forced Air, Zoned, Natural Gas
Laundry Main Floor, Separate Room, 220 equipment
Exterior
Exterior Feature Above Ground Outbuilding(s), Balcony, Guttering - ALL, Irrigation Well, Vinyl/Aluminum
Parking Features Detached, Carport, Oversized
Garage Spaces 4.0
Garage Description RV Access/Parking
Utilities Available Natural Gas Available
View Y/N Yes
Roof Type Composition
Street Surface Paved Road
Building
Lot Description Standard
Foundation Partial, Day Light
Above Ground Finished SqFt 3384
Architectural Style Traditional
Level or Stories One and One Half
Schools
Elementary Schools Ruth Clark
Middle Schools Haysville
High Schools Campus
School District Haysville School District (Usd 261)
Others
Security Features Security Lights
GET MORE INFORMATION




