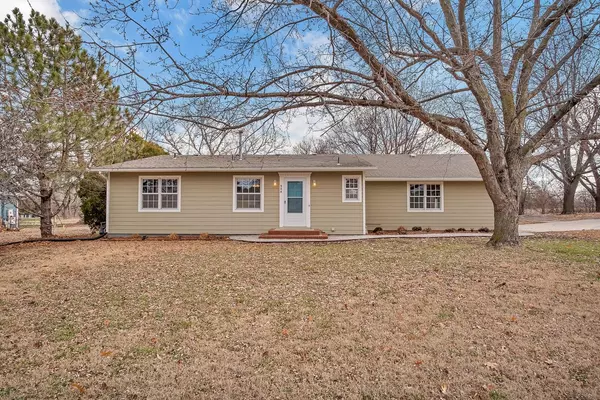For more information regarding the value of a property, please contact us for a free consultation.
904 S Kansas Ave Newton, KS 67114
Want to know what your home might be worth? Contact us for a FREE valuation!

Our team is ready to help you sell your home for the highest possible price ASAP
Key Details
Sold Price $213,000
Property Type Single Family Home
Sub Type Single Family Onsite Built
Listing Status Sold
Purchase Type For Sale
Square Footage 2,160 sqft
Price per Sqft $98
Subdivision Evergreen Estates
MLS Listing ID SCK633936
Sold Date 02/01/24
Style Ranch
Bedrooms 3
Full Baths 2
Total Fin. Sqft 2160
Year Built 1984
Annual Tax Amount $2,964
Tax Year 2023
Lot Size 10,890 Sqft
Acres 0.25
Lot Dimensions 100
Property Sub-Type Single Family Onsite Built
Source sckansas
Property Description
Meticulously maintained and updated, this 3 bedroom 2 bathroom home exudes a sense of pride in ownership. Welcome to 904 Kansas! Custom designed kitchen with oak cabinets complete with soft close drawers and pull out cabinetry to make use of all the space. Eating bar that opens to dining space. Hardwood flooring and fresh paint throughout. Spacious living room that opens to screened back patio. Two large bedrooms and with ample closet space and bathroom round out the main floor. The basement is completely finished with bedroom, bath, family room, laundry and storage space. Oversized side load heated garage complete with epoxy floors, workbench and storage galore. Entertain or unwind on the screened in porch or private back patio that is wired for hot tub. For further details or to arrange a visit, please don't hesitate to contact. This well crafted home awaits!
Location
State KS
County Harvey
Direction FROM 1ST AND S KANSAS, SOUTH TO HOME
Rooms
Basement Finished
Kitchen Laminate Counters
Interior
Interior Features Ceiling Fan(s), Hardwood Floors
Heating Forced Air, Gas
Cooling Central Air, Electric
Fireplace No
Appliance Microwave, Range/Oven
Heat Source Forced Air, Gas
Laundry In Basement
Exterior
Exterior Feature Patio, Patio-Covered, Guttering - ALL, Screened Porch, Frame
Parking Features Attached, Oversized, Side Load
Garage Spaces 2.0
Utilities Available Sewer Available, Gas, Public
View Y/N Yes
Roof Type Composition
Street Surface Paved Road
Building
Lot Description Standard
Foundation Full, Day Light
Above Ground Finished SqFt 1080
Architectural Style Ranch
Level or Stories One
Schools
Elementary Schools Slate Creek
Middle Schools Chisholm
High Schools Newton
School District Newton School District (Usd 373)
Read Less
GET MORE INFORMATION




