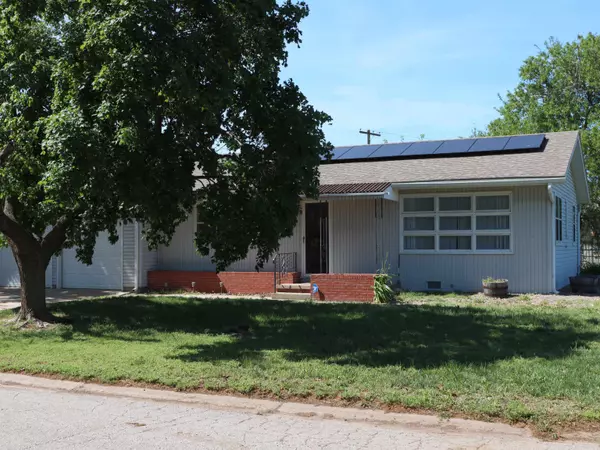For more information regarding the value of a property, please contact us for a free consultation.
12 E Salina Dr Haven, KS 67543
Want to know what your home might be worth? Contact us for a FREE valuation!

Our team is ready to help you sell your home for the highest possible price ASAP
Key Details
Sold Price $170,000
Property Type Single Family Home
Sub Type Single Family Onsite Built
Listing Status Sold
Purchase Type For Sale
Square Footage 1,265 sqft
Price per Sqft $134
Subdivision Reynolds 2Nd
MLS Listing ID SCK638905
Sold Date 07/12/24
Style Ranch,Traditional
Bedrooms 3
Full Baths 2
Total Fin. Sqft 1265
Originating Board sckansas
Year Built 1965
Annual Tax Amount $2,307
Tax Year 2023
Lot Size 10,018 Sqft
Acres 0.23
Lot Dimensions 10144
Property Description
Don't miss out on this wonderful 3 bedroom 2 bath home in Haven, KS. Just a short drive west of Wichita, recently updated with solar panels, this home will charm you quickly. Come in the front door to a large living room with original wood floors and lots of natural light flooding in and you will instantly feel at home. To the left is the kitchen and dining area that with a wonderful retro vibe that will make cooking and dining fun for everyone. The bedrooms are all spacious with original wood flooring throughout. The two bathrooms have both been remodeled and brought up to date with a style that you will thoroughly enjoy. The 2 car garage all features a storm shelter and a workshop with a built-in bench that anyone will love. The backyard is spacious and fenced in making it perfect for children to play in, to entertain your guests or to allow you dog to have a place to run out his energy! Vinyl siding makes this home closer to being maintenance free so you can enjoy more time doing the things you enjoy. Don't let this one get away, it won't last long!
Location
State KS
County Reno
Direction From K96 & Haven Rd, go north to Salina Dr. House is on the NW corner.
Rooms
Basement None
Kitchen Range Hood, Electric Hookup, Laminate Counters
Interior
Interior Features Ceiling Fan(s), Humidifier, All Window Coverings
Heating Forced Air, Gas
Cooling Central Air, Electric
Fireplace No
Appliance Disposal, Range/Oven
Heat Source Forced Air, Gas
Laundry Main Floor, 220 equipment
Exterior
Exterior Feature Patio, Fence-Chain Link, Guttering - ALL, Frame
Garage Attached, Oversized
Garage Spaces 2.0
Utilities Available Sewer Available, Gas, Public
View Y/N Yes
Roof Type Composition
Street Surface Paved Road
Building
Lot Description Corner Lot, Standard
Foundation Crawl Space
Architectural Style Ranch, Traditional
Level or Stories One
Schools
Elementary Schools Haven
Middle Schools Haven
High Schools Haven
School District Haven Public Schools (Usd 312)
Read Less
GET MORE INFORMATION





