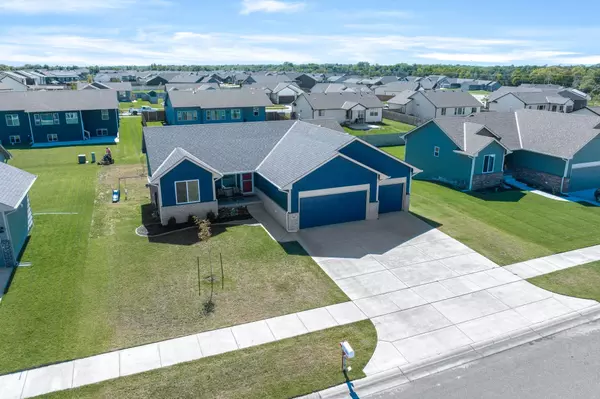For more information regarding the value of a property, please contact us for a free consultation.
919 Laughlin Ct Derby, KS 67037
Want to know what your home might be worth? Contact us for a FREE valuation!

Our team is ready to help you sell your home for the highest possible price ASAP
Key Details
Sold Price $315,000
Property Type Single Family Home
Sub Type Single Family Onsite Built
Listing Status Sold
Purchase Type For Sale
Square Footage 2,144 sqft
Price per Sqft $146
Subdivision Northbrook
MLS Listing ID SCK645311
Sold Date 11/12/24
Style Ranch
Bedrooms 5
Full Baths 2
HOA Fees $20
Total Fin. Sqft 2144
Originating Board sckansas
Year Built 2021
Annual Tax Amount $4,202
Tax Year 2023
Lot Size 10,454 Sqft
Acres 0.24
Lot Dimensions 10660
Property Description
Welcome home to this stunning Winter Plan by Comfort Homes, Inc., offering luxurious living and thoughtful upgrades throughout. The spacious property includes 5 bedrooms and 2 bathrooms with a 3-car garage equipped with smart garage door openers. The main living areas feature luxury vinyl flooring and upgraded trim, as well as a wonderful picturesque 9-foot exterior door in the living room that opens to a stained deck, perfect for entertaining and enjoying outdoor living. Custom blinds and ceiling fans are installed in every bedroom, providing comfort and style. The partially finished basement, plumbed for a third bathroom, offers potential for future expansion. With upgraded theater lighting, modern fixtures, and plush carpeting, the large family room is the ideal space for movie nights, kids space, or a home office. The basement is mostly finished, with painted walls, ceiling texture, custom blinds, and light fixtures. Add the doors and trim, and put your own finishing touches on the third bathroom to complete the full finished basement. This home combines elegance and functionality, offering a welcoming atmosphere both indoors and out. Schedule your private tour today to experience the comfort and quality of this exceptional property!
Location
State KS
County Sedgwick
Direction From 55th St S & Rock Rd, travel west to Laughlin and turn left(south). Travel south to Laughlin Ct and turn west (right). Travel west on Laughlin Ct to home located on the left (south).
Rooms
Basement Partially Finished
Kitchen Eating Bar, Island, Pantry, Electric Hookup, Granite Counters
Interior
Interior Features Ceiling Fan(s), Walk-In Closet(s), Vaulted Ceiling, Laminate
Heating Forced Air, Gas
Cooling Central Air, Electric
Fireplace No
Appliance Dishwasher, Disposal, Microwave, Range/Oven
Heat Source Forced Air, Gas
Laundry Main Floor, 220 equipment
Exterior
Garage Attached
Garage Spaces 3.0
Utilities Available Sewer Available, Gas, Rural Water
View Y/N Yes
Roof Type Composition
Street Surface Paved Road
Building
Lot Description Cul-De-Sac, Standard
Foundation Full, View Out
Architectural Style Ranch
Level or Stories One
Schools
Elementary Schools Stone Creek
Middle Schools Derby North
High Schools Derby
School District Derby School District (Usd 260)
Others
HOA Fee Include Gen. Upkeep for Common Ar
Monthly Total Fees $20
Read Less
GET MORE INFORMATION





