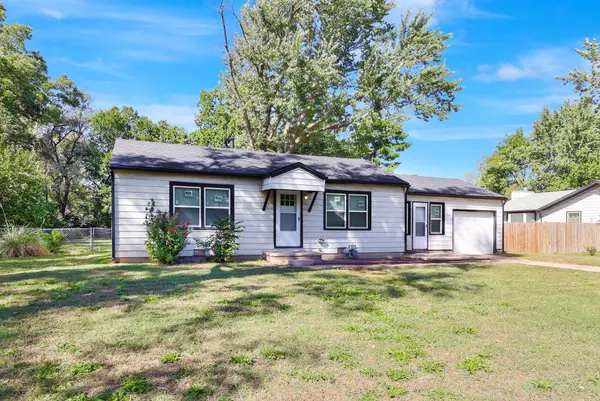For more information regarding the value of a property, please contact us for a free consultation.
133 Van Arsdale Ave Haysville, KS 67060
Want to know what your home might be worth? Contact us for a FREE valuation!

Our team is ready to help you sell your home for the highest possible price ASAP
Key Details
Sold Price $186,000
Property Type Single Family Home
Sub Type Single Family Onsite Built
Listing Status Sold
Purchase Type For Sale
Square Footage 1,064 sqft
Price per Sqft $174
Subdivision Bella Vista
MLS Listing ID SCK645499
Sold Date 11/12/24
Style Ranch
Bedrooms 2
Full Baths 1
Total Fin. Sqft 1064
Originating Board sckansas
Year Built 1952
Annual Tax Amount $1,905
Tax Year 2023
Lot Size 0.440 Acres
Acres 0.44
Lot Dimensions 18956
Property Description
This charming affordable 2-bedroom, 1-bathroom home, with 1 car garage, spans 1,064 square feet and is situated on a large .44-acre lot, offering plenty of outdoor space for recreation or future expansion (think big garage/man cave or she shed). Recently updated, the home combines modern touches with a cozy, inviting atmosphere. Located within the Haysville school district, it’s ideal for anyone looking to enjoy the benefits of a close-knit community. The home provides convenient access to local amenities and the welcoming Haysville community, making it a great option for those seeking both comfort and space.
Location
State KS
County Sedgwick
Direction In Haysville, From Broadway & Grand (71st) go west to Van Arsdale, South to home
Rooms
Basement None
Kitchen Eating Bar, Pantry, Range Hood, Electric Hookup, Gas Hookup, Granite Counters
Interior
Interior Features Ceiling Fan(s), All Window Coverings, Laminate
Heating Forced Air, Gas
Cooling Central Air, Electric
Fireplace No
Appliance Dishwasher, Disposal, Microwave, Refrigerator, Range/Oven
Heat Source Forced Air, Gas
Laundry Main Floor, Separate Room, 220 equipment
Exterior
Exterior Feature Patio, Fence-Chain Link, Fence-Wood, Guttering - ALL, Storage Building, Storm Doors, Storm Windows, Frame, Vinyl/Aluminum
Garage Attached, Opener
Garage Spaces 1.0
Utilities Available Sewer Available, Gas, Public
View Y/N Yes
Roof Type Composition
Street Surface Paved Road
Building
Lot Description Standard
Foundation None
Architectural Style Ranch
Level or Stories One
Schools
Elementary Schools Rex
Middle Schools Haysville
High Schools Campus
School District Haysville School District (Usd 261)
Read Less
GET MORE INFORMATION





