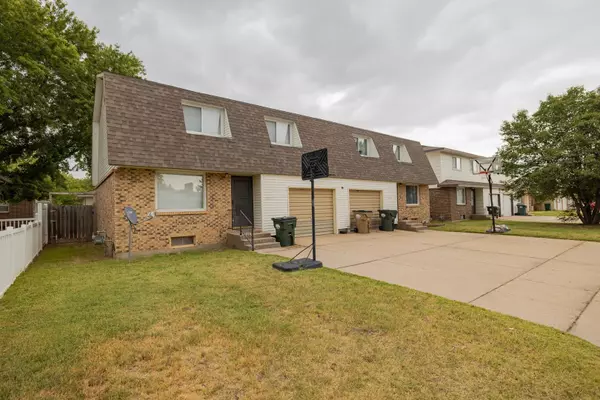For more information regarding the value of a property, please contact us for a free consultation.
3124 & 3126 Belmont St Hutchinson, KS 67502
Want to know what your home might be worth? Contact us for a FREE valuation!

Our team is ready to help you sell your home for the highest possible price ASAP
Key Details
Sold Price $190,000
Property Type Multi-Family
Sub Type Twin/Duplex
Listing Status Sold
Purchase Type For Sale
Square Footage 2,981 sqft
Price per Sqft $63
Subdivision None Listed On Tax Record
MLS Listing ID SCK644168
Sold Date 11/14/24
Style Side by Side
Total Fin. Sqft 2981
Originating Board sckansas
Year Built 1976
Annual Tax Amount $2,624
Tax Year 2023
Lot Dimensions 6624
Property Description
Excellent investment opportunity with this 2,981-square-foot duplex in Hutchinson! The property sits in North Hutchinson, surrounded by numerous amenities such as restaurants, Dillons, The Kansas State Fairgrounds, and schools. Each unit features an attached 1-car garage and a privacy-fenced backyard with a patio. Inside unit 3126 is a spacious living room that opens to the kitchen/dining combination. This area has sliding doors leading to the backyard. The kitchen offers ample wood cabinetry, laminate countertops, and the refrigerator, stove, and dishwasher transfer. Off the kitchen is a convenient half bathroom, garage access, and basement access. The upper level provides three sizable bedrooms and a full bathroom with a tub/shower combination. The basement offers a family room and a storage room with laundry hookups. Unit 3124 is rented for $700 per month on a month-to-month basis. The tenant pays for all utilities. Unit 3126 is vacant but was previously rented for $780 per month!
Location
State KS
County Reno
Direction (Hutchinson) E 30th Ave & N. Severance St. - North to Belmont St., West on Belmont St., following the curve North to Home.
Rooms
Basement Finished
Interior
Heating Forced Air, Natural Gas
Cooling Central Electric
Flooring Carpet, Other - See Remarks
Fireplace No
Appliance Dishwasher, Disposal, Range/Oven, Refrigerator
Heat Source Forced Air, Natural Gas
Exterior
Garage Description 1 per Unit, Street Parking, Attached Garage
Utilities Available Gas, Public, Sewer Available
View Y/N Yes
Roof Type Composition
Total Parking Spaces 2
Building
Unit Features [{\"UnitTypeActualRent\":700,\"UnitTypeBedsTotal\":2,\"UnitTypeType\":\"Unit 3\",\"UnitTypeKey\":\"SCK644168Group_3\"}]
Architectural Style Side by Side
Structure Type Brick Veneer,Frame
Schools
Elementary Schools Morgan - Hutchinson
Middle Schools Hutchinson
High Schools Hutchinson
School District Hutchinson Public Schools (Usd 308)
Others
Security Features Fenced
Read Less
GET MORE INFORMATION





