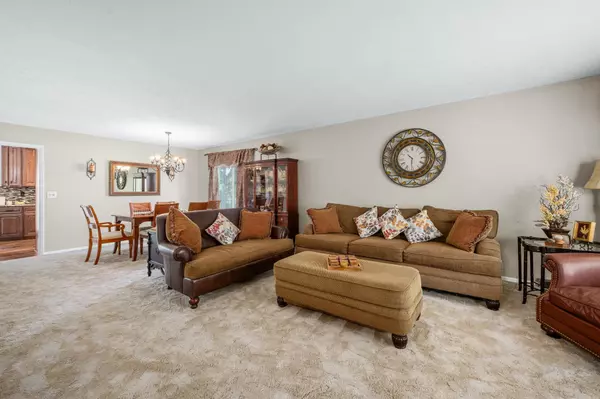For more information regarding the value of a property, please contact us for a free consultation.
14223 E Cascades Ct Wichita, KS 67230
Want to know what your home might be worth? Contact us for a FREE valuation!

Our team is ready to help you sell your home for the highest possible price ASAP
Key Details
Sold Price $365,000
Property Type Single Family Home
Sub Type Single Family Onsite Built
Listing Status Sold
Purchase Type For Sale
Square Footage 2,830 sqft
Price per Sqft $128
Subdivision Country Club Estates
MLS Listing ID SCK643597
Sold Date 11/15/24
Style Traditional
Bedrooms 4
Full Baths 2
Half Baths 2
HOA Fees $41
Total Fin. Sqft 2830
Originating Board sckansas
Year Built 1976
Annual Tax Amount $4,168
Tax Year 2023
Lot Size 0.340 Acres
Acres 0.34
Lot Dimensions 14666
Property Description
Welcome to this wonderful 4 bedroom, 2 full/2 half bath home on a quiet cul-de-sac in the desirable Crestview Mile and award-winning Andover School District. Enter through the covered front patio to an expansive main level that includes foyer, living and family rooms, formal dining, kitchen, handy half-bath, and an office. The eat-in kitchen features granite countertops, stainless steel appliances, including a high-end Wolf gas range, soft-close cabinets with pull-out shelving, and newer wood laminate flooring. The large living and family rooms provide ample space for entertaining, a wood burning fireplace, and built-ins. Upstairs you'll find the large primary suite featuring two closets (one walk-in), balcony, double-sink vanity with granite countertops, separate tub and walk-in shower, and new tile floor with warranty. Three additional bedrooms with a fully renovated hall bath including quartz countertop, two sinks, and tub/shower combo complete the second story. The basement features a rec room with wet bar, bonus room, laundry with half-bath, and a large storage room with a workbench. Don't miss the newer windows and sliding doors with built-in blinds, brand new main and second floor carpet, and basement carpet installed in 2021. Outside, you'll enjoy the spacious, fully-fenced backyard with mature shade trees, newly painted deck, covered patio, in-ground basketball goal, irrigation well, and extended driveway. Golf cart access to Crestview Country Club is just across the cul-de-sac from this home (membership required). Perfect location close to Wichita's best in shopping, dining, and proximity to highway access. Call today for a private showing.
Location
State KS
County Sedgwick
Direction From Central & 143rd St E, North to Springdale Dr, right to Cascades Ct, West to home.
Rooms
Basement Finished
Kitchen Pantry, Range Hood, Gas Hookup, Granite Counters
Interior
Interior Features Ceiling Fan(s), Walk-In Closet(s), Fireplace Doors/Screens, Humidifier, Wet Bar, Wired for Sound, Wood Laminate Floors
Heating Forced Air, Heat Pump, Electric
Cooling Attic Fan, Central Air, Electric
Fireplaces Type One, Wood Burning
Fireplace Yes
Appliance Dishwasher, Disposal, Microwave, Refrigerator, Range/Oven
Heat Source Forced Air, Heat Pump, Electric
Laundry In Basement, 220 equipment
Exterior
Garage Attached, Opener
Garage Spaces 2.0
Utilities Available Sewer Available, Public
View Y/N Yes
Roof Type Composition
Street Surface Paved Road
Building
Lot Description Cul-De-Sac, Standard
Foundation Full, No Egress Window(s)
Architectural Style Traditional
Level or Stories Two
Schools
Elementary Schools Cottonwood
Middle Schools Andover
High Schools Andover
School District Andover School District (Usd 385)
Others
HOA Fee Include Gen. Upkeep for Common Ar
Monthly Total Fees $41
Read Less
GET MORE INFORMATION





