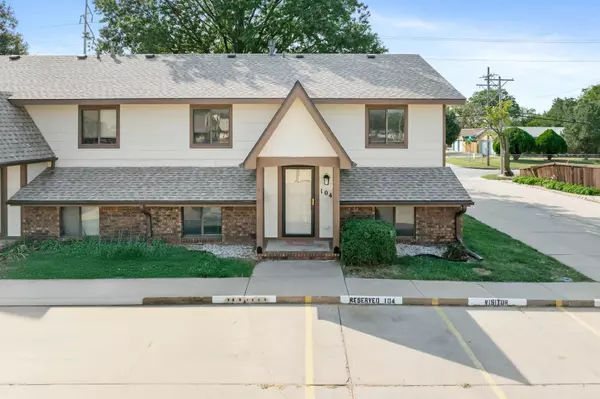For more information regarding the value of a property, please contact us for a free consultation.
3536 W 2nd St N Wichita, KS 67203
Want to know what your home might be worth? Contact us for a FREE valuation!

Our team is ready to help you sell your home for the highest possible price ASAP
Key Details
Sold Price $115,000
Property Type Condo
Sub Type Condo/Townhouse
Listing Status Sold
Purchase Type For Sale
Square Footage 1,020 sqft
Price per Sqft $112
Subdivision Twin Oaks
MLS Listing ID SCK645818
Sold Date 11/15/24
Style Traditional
Bedrooms 2
Full Baths 1
Half Baths 1
HOA Fees $250
Total Fin. Sqft 1020
Originating Board sckansas
Year Built 1982
Annual Tax Amount $1,043
Tax Year 2023
Property Description
Great centrally located Condo with 2 bedrooms and 1.5 bathrooms! Some great features are new granite countertops, sinks, faucets and light fixtures in the kitchen and both bathrooms! LVT in the kitchen and dining area is also a plus. The condo is furnished with all the appliances including the washer and dryer. The HOA takes care of the exterior maintenance, including the roof and siding, as well as lawn care, trash and exterior insurance. New siding has just been added to this well kept condo. Garage can be rented if available. Come check it out!
Location
State KS
County Sedgwick
Direction From N West st and 2nd St N, go E to 3536 W 2nd St N. Condo #104 is 1st condo on right.
Rooms
Basement Lower Level
Kitchen Range Hood, Electric Hookup, Granite Counters
Interior
Interior Features Ceiling Fan(s), Walk-In Closet(s), All Window Coverings
Heating Forced Air, Gas
Cooling Central Air, Electric
Fireplace No
Appliance Dishwasher, Disposal, Refrigerator, Range/Oven, Washer, Dryer
Heat Source Forced Air, Gas
Laundry Lower Level, 220 equipment
Exterior
Garage None
Utilities Available Sewer Available, Gas, Public
View Y/N Yes
Roof Type Composition
Street Surface Paved Road
Building
Lot Description Standard
Foundation Full, View Out
Architectural Style Traditional
Level or Stories Split Entry (Bi-Level)
Schools
Elementary Schools Lawrence
Middle Schools Marshall
High Schools West
School District Wichita School District (Usd 259)
Others
HOA Fee Include Exterior Maintenance,Insurance,Lawn Service,Trash,Gen. Upkeep for Common Ar
Monthly Total Fees $250
Read Less
GET MORE INFORMATION





