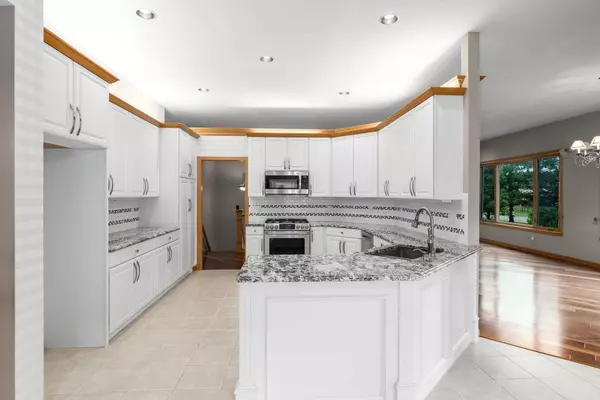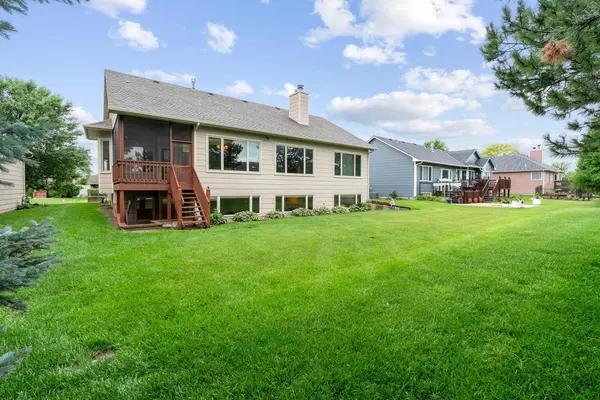For more information regarding the value of a property, please contact us for a free consultation.
1522 W Highlander Ct Andover, KS 67002
Want to know what your home might be worth? Contact us for a FREE valuation!

Our team is ready to help you sell your home for the highest possible price ASAP
Key Details
Sold Price $370,000
Property Type Single Family Home
Sub Type Single Family Onsite Built
Listing Status Sold
Purchase Type For Sale
Square Footage 2,985 sqft
Price per Sqft $123
Subdivision Terradyne
MLS Listing ID SCK640824
Sold Date 11/15/24
Style Ranch
Bedrooms 4
Full Baths 3
HOA Fees $39
Total Fin. Sqft 2985
Originating Board sckansas
Year Built 1997
Annual Tax Amount $6,291
Tax Year 2023
Lot Size 10,454 Sqft
Acres 0.24
Lot Dimensions 10454
Property Description
This move-in ready ranch is located in the sought after Terradyne golf course community. With no specials and its own irrigation well, this home makes Andover living easy and convenient. The entryway leads you into the living room which features gleaming hardwood floors, expansive windows, and a gas fireplace with tile surround and built-in shelves. This space flows effortlessly into the dining area, perfect for shared meals and memorable gatherings. The heart of the home, the kitchen, features sleek granite countertops, a stylish tile backsplash, and practical pull-out shelving. Equipped with stainless steel appliances and an informal dining nook adjacent to the screened in deck, a perfect spot to enjoy your morning coffee. The main level hosts a luxurious primary suite complete with crown molding, a ceiling fan, and a large window. The spa-like ensuite boasts double sinks, a jetted tub, a walk-in shower, and a spacious walk-in closet. Two additional bedrooms, a full bathroom, and a well-appointed laundry room complete the main floor. Head downstairs to the expansive family room, where you will find plush carpeting, recessed lighting, a gas fireplace, and view-out windows. This level also offers a full bathroom, storage, and a fourth bedroom with a walk-in closet that leads to a cedar closet. Below the deck, the small patio area overlooks lush landscaping maintained by a sprinkler system and irrigation well. Notable updates include a new water heater (2023), a new HVAC system (2021), a whole-home humidifier, and the large living/dining room windows and the kitchen roll-out window were replaced in 2012. Come see for yourself and fall in love with your new home!
Location
State KS
County Butler
Direction Central Ave and 159th. North on 159th, East on Terradyne Dr. South on 18th Fairway, then West on Highlander Ct to home.
Rooms
Basement Finished
Kitchen Electric Hookup, Granite Counters
Interior
Interior Features Ceiling Fan(s), Walk-In Closet(s), Hardwood Floors, Humidifier, Partial Window Coverings
Heating Forced Air, Gas
Cooling Central Air, Electric
Fireplaces Type Two, Living Room, Family Room, Gas, Wood Burning
Fireplace Yes
Appliance Dishwasher, Disposal, Microwave, Range/Oven
Heat Source Forced Air, Gas
Laundry Main Floor, Separate Room
Exterior
Exterior Feature Covered Deck, Fence-Wrought Iron/Alum, Guttering - ALL, Irrigation Well, Sprinkler System, Frame, Stucco
Garage Attached
Garage Spaces 3.0
Utilities Available Sewer Available, Gas, Public
View Y/N Yes
Roof Type Composition
Street Surface Paved Road
Building
Lot Description Cul-De-Sac
Foundation Full, View Out, Walk Out Below Grade
Architectural Style Ranch
Level or Stories One
Schools
Elementary Schools Cottonwood
Middle Schools Andover
High Schools Andover
School District Andover School District (Usd 385)
Others
Monthly Total Fees $39
Read Less
GET MORE INFORMATION





