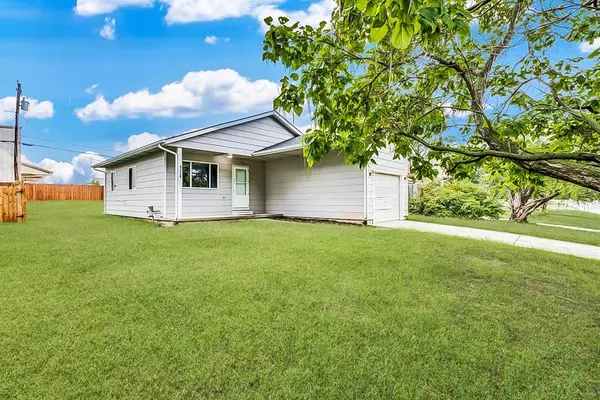For more information regarding the value of a property, please contact us for a free consultation.
6216 N East Park View St Park City, KS 67219
Want to know what your home might be worth? Contact us for a FREE valuation!

Our team is ready to help you sell your home for the highest possible price ASAP
Key Details
Sold Price $200,000
Property Type Single Family Home
Sub Type Single Family Onsite Built
Listing Status Sold
Purchase Type For Sale
Square Footage 1,475 sqft
Price per Sqft $135
Subdivision Park City
MLS Listing ID SCK642464
Sold Date 11/15/24
Style Ranch
Bedrooms 4
Full Baths 2
Total Fin. Sqft 1475
Originating Board sckansas
Year Built 1995
Annual Tax Amount $1,934
Tax Year 2023
Lot Size 6,969 Sqft
Acres 0.16
Lot Dimensions 6842
Property Description
USDA LOAN ELIGIBLE! Welcome to your charming home in the growing town of Park City! This well-maintained residence features 2 bedrooms and 1 full bathroom on the main floor, and 2 additional bedrooms and another full bathroom in the fully finished basement. With brand new carpet in the bedrooms and basement, and freshly painted throughout, this home offers a bright and airy living area with plenty of natural light. The newly installed roof provides peace of mind and long-term protection. Situated in a friendly and expanding community, this property combines small-town charm with modern convenience, including nearby shopping and amenities. Don't miss out—schedule your private showing today! Check with your lender on USDA financing eligibility.
Location
State KS
County Sedgwick
Direction From I-135 N and 61st St N, East to N East Park View St, North to home.
Rooms
Basement Finished
Kitchen Electric Hookup, Laminate Counters
Interior
Interior Features Ceiling Fan(s), Laminate
Heating Forced Air, Gas
Cooling Central Air, Electric
Fireplace No
Appliance Dishwasher, Disposal, Microwave, Range/Oven
Heat Source Forced Air, Gas
Laundry In Basement
Exterior
Exterior Feature Deck, Fence-Wood, Guttering - ALL, Storm Doors, Frame
Garage Attached
Garage Spaces 1.0
Utilities Available Sewer Available, Gas, Public
View Y/N Yes
Roof Type Composition
Street Surface Paved Road
Building
Lot Description Standard
Foundation Full, No Basement Windows
Architectural Style Ranch
Level or Stories One
Schools
Elementary Schools Chisholm Trail
Middle Schools Stucky
High Schools Heights
School District Wichita School District (Usd 259)
Read Less
GET MORE INFORMATION





