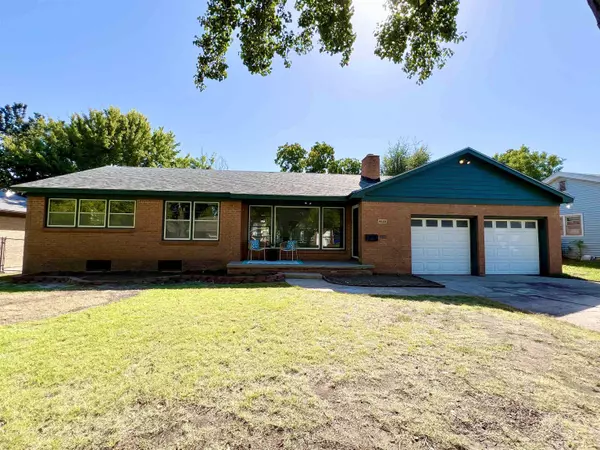For more information regarding the value of a property, please contact us for a free consultation.
6029 E Bayley St Wichita, KS 67218
Want to know what your home might be worth? Contact us for a FREE valuation!

Our team is ready to help you sell your home for the highest possible price ASAP
Key Details
Sold Price $195,000
Property Type Single Family Home
Sub Type Single Family Onsite Built
Listing Status Sold
Purchase Type For Sale
Square Footage 2,048 sqft
Price per Sqft $95
Subdivision Trollope-Fallon
MLS Listing ID SCK645388
Sold Date 11/15/24
Style Ranch
Bedrooms 3
Full Baths 2
Total Fin. Sqft 2048
Originating Board sckansas
Year Built 1953
Annual Tax Amount $1,809
Tax Year 2023
Lot Size 8,712 Sqft
Acres 0.2
Lot Dimensions 8658
Property Description
This beautifully updated mid-century modern 3-bedroom, 2-bath brick home in southeast Wichita offers a perfect blend of classic charm and contemporary upgrades. Enjoy the warmth of refinished original hardwood floors and a fully remodeled kitchen featuring butcher block countertops, new cabinets, custom tile backsplash, and a cozy breakfast nook. The main floor boasts a bright, open living room, 3 bedrooms, a formal dining room and a fully updated bathroom, while the finished basement includes a spacious family room, bonus room, and a combination bath/laundry room. Freshly painted inside and out, the home also includes new light fixtures, a new electrical panel, pex water lines, and recently completed foundation repairs with I-beams and yard regrading. With its timeless mid-century design, 2-car garage equipped with new openers, a fenced backyard with a deck, and brand-new stainless steel dishwasher and range, this home is truly move-in ready! Seller has never used and does not guarantee the function of either fireplace. The home is priced accordingly. Seller is a licensed agent in the state of Kansas. Seller has received multiple offers. Please submit your highest and best offer by 6pm on Sunday, 10/6.
Location
State KS
County Sedgwick
Direction From Lincoln/Woodlawn, west on Lincoln to Fabrique, south on Fabrique to Bayley, west on Bayley to home.
Rooms
Basement Finished
Kitchen Electric Hookup, Gas Hookup
Interior
Interior Features Ceiling Fan(s), Decorative Fireplace, Hardwood Floors
Heating Forced Air, Gas
Cooling Central Air, Electric
Fireplaces Type Two, Living Room, Family Room, Wood Burning, Gas Starter, Insert
Fireplace Yes
Appliance Dishwasher, Disposal, Range/Oven
Heat Source Forced Air, Gas
Laundry In Basement, Separate Room, 220 equipment
Exterior
Exterior Feature Patio-Covered, Deck, Fence-Chain Link, Guttering - ALL, Sidewalk, Storm Doors, Frame, Brick
Garage Attached, Opener
Garage Spaces 2.0
Utilities Available Sewer Available, Gas, Public
View Y/N Yes
Roof Type Composition
Street Surface Paved Road
Building
Lot Description Standard
Foundation Partial, No Egress Window(s)
Architectural Style Ranch
Level or Stories One
Schools
Elementary Schools Caldwell
Middle Schools Curtis
High Schools Southeast
School District Wichita School District (Usd 259)
Read Less
GET MORE INFORMATION





