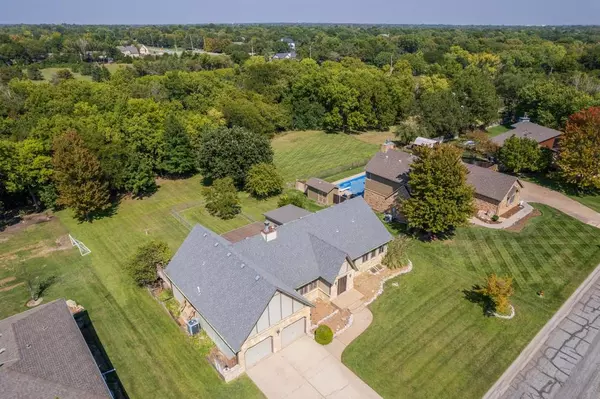For more information regarding the value of a property, please contact us for a free consultation.
14224 E Boston St Wichita, KS 67230
Want to know what your home might be worth? Contact us for a FREE valuation!

Our team is ready to help you sell your home for the highest possible price ASAP
Key Details
Sold Price $350,000
Property Type Single Family Home
Sub Type Single Family Onsite Built
Listing Status Sold
Purchase Type For Sale
Square Footage 3,779 sqft
Price per Sqft $92
Subdivision Spring Hollow
MLS Listing ID SCK644727
Sold Date 11/15/24
Style Ranch
Bedrooms 4
Full Baths 3
Half Baths 1
Total Fin. Sqft 3779
Originating Board sckansas
Year Built 1985
Annual Tax Amount $4,283
Tax Year 2023
Lot Size 0.710 Acres
Acres 0.71
Lot Dimensions 31233
Property Description
Super rare opportunity to own a piece of the country while still living in the city. This property includes 2 lots, one of which has a creek running along the back side that is a wooded oasis! The house features a walk-out basement and expansive deck which compliment the peaceful backyard view. Interior features include a massive stone fireplace as a feature in the open living and dining areas with high vaulted ceilings along with generous sized bedrooms. Cosmetically, this home needs some updates, but that provides the perfect opportunity to make it your own! Another wonderful feature is the third car garage that is accessed from the back yard. It is fully heated / cooled and doubles as a workshop. Wonderful opportunity to own a spacious home with one of a kind property features!
Location
State KS
County Sedgwick
Direction East on Kellogg to 143rd St. E, south to Timberlake Rd., west to Lookout Dr., north to Boston St., west to home.
Rooms
Basement Finished
Interior
Interior Features Ceiling Fan(s), Walk-In Closet(s), Fireplace Doors/Screens, Vaulted Ceiling, Wet Bar
Heating Forced Air
Cooling Central Air
Fireplaces Type One
Fireplace Yes
Appliance Dishwasher, Disposal, Refrigerator, Range/Oven, Washer, Dryer
Heat Source Forced Air
Laundry In Basement, Separate Room
Exterior
Exterior Feature Deck, Covered Deck, Fence-Chain Link, Irrigation Well, Frame
Garage Attached
Garage Spaces 3.0
Utilities Available Sewer Available
View Y/N Yes
Roof Type Composition
Street Surface Paved Road
Building
Lot Description River/Creek, Waterfront
Foundation Full, Walk Out At Grade, Day Light
Architectural Style Ranch
Level or Stories One
Schools
Elementary Schools Christa Mcauliffe Academy K-8
Middle Schools Christa Mcauliffe Academy K-8
High Schools Southeast
School District Wichita School District (Usd 259)
Read Less
GET MORE INFORMATION





