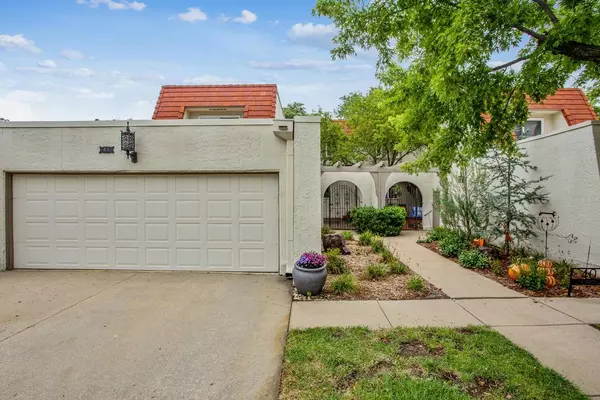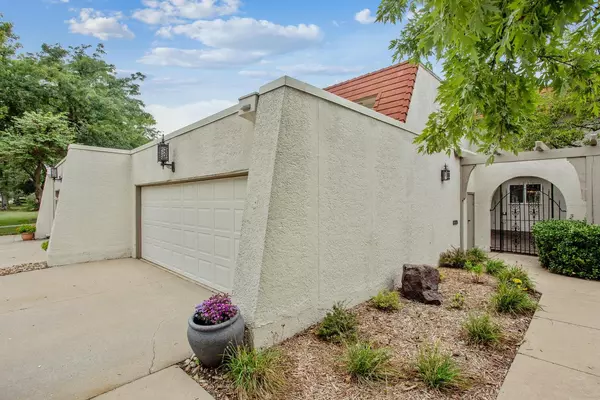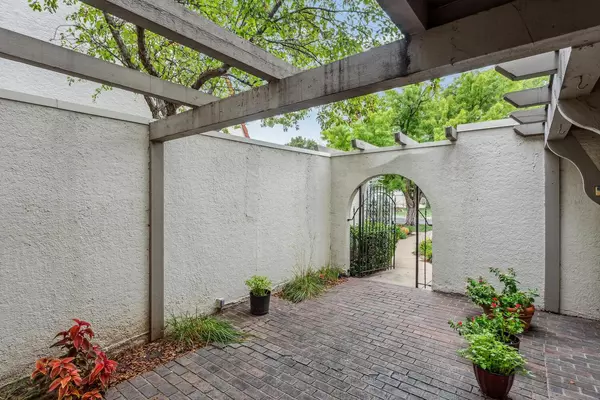For more information regarding the value of a property, please contact us for a free consultation.
41 E Via Roma St Wichita, KS 67230
Want to know what your home might be worth? Contact us for a FREE valuation!

Our team is ready to help you sell your home for the highest possible price ASAP
Key Details
Sold Price $300,000
Property Type Condo
Sub Type Condo/Townhouse
Listing Status Sold
Purchase Type For Sale
Square Footage 2,790 sqft
Price per Sqft $107
Subdivision Crestview Country Club Estates
MLS Listing ID SCK645150
Sold Date 11/15/24
Style Traditional
Bedrooms 3
Full Baths 3
HOA Fees $400
Total Fin. Sqft 2790
Originating Board sckansas
Year Built 1972
Annual Tax Amount $4,060
Tax Year 2023
Property Description
Spacious home with golf course views of the #1 hole on the South course! Enjoy the maintenance-free living of The Villas at Crestview. No updating needed here! You are welcomed by a nice brick floored private courtyard with a wrought iron gate. This home offers large rooms, plenty of storage, luxury vinyl plank flooring and a eye catching fireplace. The fully updated kitchen features a pantry, stainless steel appliances, granite countertops and adjoins with a formal dining room with access to the patio with panoramic golf views. There is also an updated full bathroom and a bedroom on the main floor. The master suite has golf course views, plenty of room for a sitting area, a closet, a balcony & an updated private bathroom with two sinks, 2 walk-in closets, walk-in tile shower & a soaker tub. A laundry closet and an additional bedroom ensuite with an updated bathroom, 2 closets and a balcony complete the upper level. The basement features more living and storage space. Located with easy access to shopping, restaurants, Crestview Country Club and is in the Andover School District.
Location
State KS
County Sedgwick
Direction North on 127th St. from Central. Right on Via Verde. Left on Via Roma around to home at the back.
Rooms
Basement Finished
Kitchen Pantry, Electric Hookup, Granite Counters
Interior
Interior Features Ceiling Fan(s), Walk-In Closet(s), All Window Coverings
Heating Forced Air, Heat Pump, Zoned
Cooling Central Air, Zoned, Heat Pump
Fireplaces Type One, Living Room, Wood Burning
Fireplace Yes
Appliance Dishwasher, Microwave, Range/Oven
Heat Source Forced Air, Heat Pump, Zoned
Laundry Upper Level
Exterior
Exterior Feature Patio, Guttering - ALL, Sprinkler System, Storm Doors, Stucco
Garage Attached, Opener
Garage Spaces 2.0
Utilities Available Sewer Available, Public
View Y/N Yes
Roof Type Tile,Other - See Remarks
Street Surface Paved Road
Building
Lot Description Golf Course Lot
Foundation Partial, Day Light
Architectural Style Traditional
Level or Stories Two
Schools
Elementary Schools Cottonwood
Middle Schools Andover
High Schools Andover
School District Andover School District (Usd 385)
Others
HOA Fee Include Exterior Maintenance,Insurance,Lawn Service,Snow Removal,Trash,Water,Gen. Upkeep for Common Ar
Monthly Total Fees $400
Read Less
GET MORE INFORMATION





