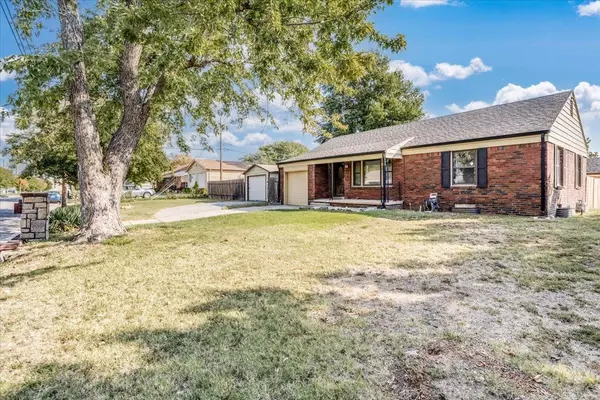For more information regarding the value of a property, please contact us for a free consultation.
618 S Calhoun St Wichita, KS 67207
Want to know what your home might be worth? Contact us for a FREE valuation!

Our team is ready to help you sell your home for the highest possible price ASAP
Key Details
Sold Price $163,000
Property Type Single Family Home
Sub Type Single Family Onsite Built
Listing Status Sold
Purchase Type For Sale
Square Footage 1,654 sqft
Price per Sqft $98
Subdivision Eastridge
MLS Listing ID SCK645825
Sold Date 11/15/24
Style Ranch
Bedrooms 2
Full Baths 2
Total Fin. Sqft 1654
Originating Board sckansas
Year Built 1958
Annual Tax Amount $1,857
Tax Year 2023
Lot Size 9,583 Sqft
Acres 0.22
Lot Dimensions 9397
Property Description
2 Bed/2 Bath all brick home in convenient neighborhood. Hardwood floors throughout the living areas and a cozy fireplace that accommodates both gas and wood. The spacious kitchen boasts plenty of cabinets and includes all appliances. Finished basement with a versatile bonus room and full bathroom. Basement Laundry includes washing machine! Step outside to a large backyard ideal for entertaining, with a screened-in porch for relaxation and a patio for grilling. Detached garage for extra storage. Recent updates include new AC, updated bathroom, and more. This centrally located home offers easy access to everything you need. Come see your new home!
Location
State KS
County Sedgwick
Direction Kellogg & Woodlawn, East on Kellogg (frontage) to Calhoun, South to home.
Rooms
Basement Finished
Kitchen Pantry, Electric Hookup, Laminate Counters
Interior
Interior Features Ceiling Fan(s), Hardwood Floors, Security System
Heating Gas
Cooling Central Air, Electric
Fireplaces Type One, Living Room, Gas, Wood Burning
Fireplace Yes
Appliance Dishwasher, Disposal, Microwave, Refrigerator, Range/Oven
Heat Source Gas
Laundry In Basement, Separate Room, 220 equipment
Exterior
Exterior Feature Fence-Wood, Screened Porch, Security Light, Storage Building, Storm Doors, Brick
Garage Attached, Detached
Garage Spaces 2.0
Utilities Available Sewer Available, Gas, Public
View Y/N Yes
Roof Type Composition
Street Surface Paved Road
Building
Lot Description Corner Lot, Standard
Foundation Full, No Egress Window(s)
Architectural Style Ranch
Level or Stories One
Schools
Elementary Schools Caldwell
Middle Schools Curtis
High Schools Southeast
School District Wichita School District (Usd 259)
Read Less
GET MORE INFORMATION





