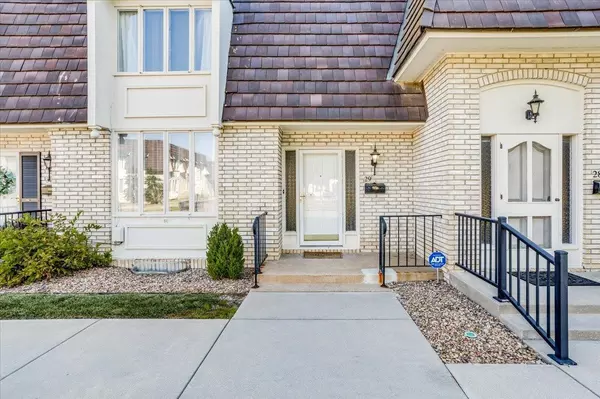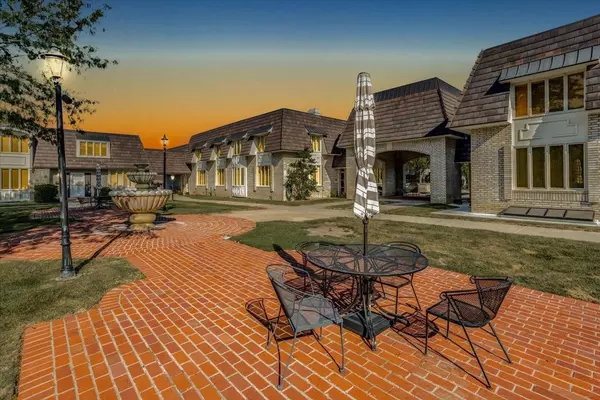For more information regarding the value of a property, please contact us for a free consultation.
7077 E Central Ave, Apt 29 Wichita, KS 67206-1933
Want to know what your home might be worth? Contact us for a FREE valuation!

Our team is ready to help you sell your home for the highest possible price ASAP
Key Details
Sold Price $176,000
Property Type Condo
Sub Type Condo/Townhouse
Listing Status Sold
Purchase Type For Sale
Square Footage 1,571 sqft
Price per Sqft $112
Subdivision Normandy Village
MLS Listing ID SCK644604
Sold Date 11/18/24
Style Traditional
Bedrooms 2
Full Baths 2
Half Baths 1
HOA Fees $450
Total Fin. Sqft 1571
Originating Board sckansas
Year Built 1968
Annual Tax Amount $1,314
Tax Year 2023
Property Description
Welcome to this charming townhome in the Chaumont Condos community of east Wichita, boasting a beautiful whitewashed brick exterior that invites you inside to discover a warm and welcoming living room featuring a cozy fireplace. The gleaming wood laminate flooring extends throughout the home, enhancing the open feel of the space. The formal dining room offers ample room for entertaining guests, while the well-appointed kitchen showcases granite counters, stylish wood cabinetry, subway tile backsplash, and stainless appliances that are included with the home. A convenient half bath is located on the main floor for guests' ease. Upstairs, you'll find two inviting bedrooms, each with its own private bath. The master bedroom includes a walk-in closet and an en suite bathroom complete with a stunning mirror and vanity, as well as a tiled shower/tub. The basement features a versatile family room that could serve as a non-conforming third bedroom. Enjoy outdoor living with a private back area and patio. This lovely townhome is conveniently located near parks, shopping, dining, and offers quick highway access. Schedule your private showing today and experience all that this exceptional property has to offer before it's gone!
Location
State KS
County Sedgwick
Direction From Central & Rock: W on Central to the home.
Rooms
Basement Finished
Kitchen Granite Counters
Interior
Interior Features Ceiling Fan(s), Walk-In Closet(s), Wood Laminate Floors
Heating Forced Air, Gas
Cooling Central Air, Electric
Fireplaces Type One, Living Room
Fireplace Yes
Appliance Dishwasher, Disposal, Microwave, Refrigerator, Range/Oven
Heat Source Forced Air, Gas
Laundry None
Exterior
Exterior Feature Patio, Fence-Wood, Brick
Garage Carport
Utilities Available Sewer Available, Gas, Public
View Y/N Yes
Roof Type Shake
Street Surface Paved Road
Building
Lot Description Standard
Foundation Partial, No Egress Window(s)
Architectural Style Traditional
Level or Stories Two
Schools
Elementary Schools Washington
Middle Schools Robinson
High Schools East
School District Wichita School District (Usd 259)
Others
HOA Fee Include Exterior Maintenance,Insurance,Lawn Service,Recreation Facility,Snow Removal,Trash,Water,Gen. Upkeep for Common Ar
Monthly Total Fees $450
Read Less
GET MORE INFORMATION





