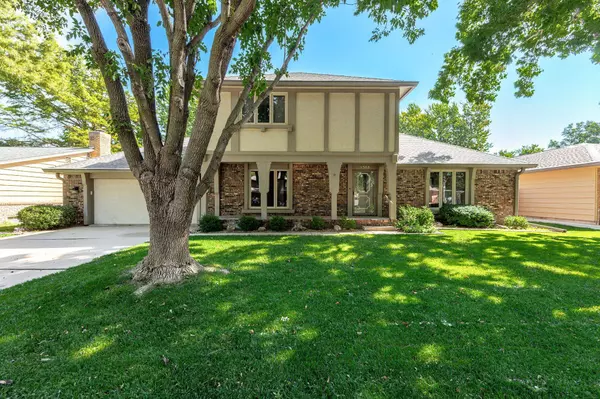For more information regarding the value of a property, please contact us for a free consultation.
1308 N Maus Wichita, KS 67212
Want to know what your home might be worth? Contact us for a FREE valuation!

Our team is ready to help you sell your home for the highest possible price ASAP
Key Details
Sold Price $305,000
Property Type Single Family Home
Sub Type Single Family Onsite Built
Listing Status Sold
Purchase Type For Sale
Square Footage 2,814 sqft
Price per Sqft $108
Subdivision Westlink
MLS Listing ID SCK645550
Sold Date 11/18/24
Style Traditional
Bedrooms 4
Full Baths 2
Half Baths 1
Total Fin. Sqft 2814
Originating Board sckansas
Year Built 1970
Annual Tax Amount $1,981
Tax Year 2023
Lot Size 9,583 Sqft
Acres 0.22
Lot Dimensions 9583
Property Description
Welcome to 1308 N. Maus in Wichita, KS! This stunning 4-bedroom, 2.5-bathroom home has been beautifully remodeled and is move-in ready. With over 2,800 square feet of living space, this property offers a perfect blend of modern updates and classic charm. The freshly painted interior is complemented by brand new flooring and updated light fixtures throughout, adding a bright and contemporary feel to every room. The kitchen boasts gorgeous granite countertops, a stylish new backsplash, brand new appliances, and an eat-in space with a sliding door that opens to the backyard—ideal for indoor-outdoor entertaining. The main floor is designed for comfortable living and entertaining, featuring a spacious living room right as you enter the front door, a large formal dining room, and a kitchen that seamlessly connects to the main living areas. A convenient half bath and laundry room are located just off the kitchen, with easy access to the attached garage. The main floor also includes an additional versatile room that can serve as a den, an extra living space, or even a potential 5th bedroom—your choice! Upstairs, you'll find four generously sized bedrooms and two beautifully updated bathrooms. The primary suite is a true retreat with its own private ensuite bathroom and a huge walk-in closet. The finished basement provides even more space with a bonus room, additional living area, and extra storage—perfect for hobbies, a home office, or a playroom. Outside, the large yard is well-maintained with a privacy fence and a well-water system, making it easy to keep the landscaping lush and green. A new roof ensures peace of mind for years to come. Located in a desirable neighborhood, this home has it all. Don’t miss your opportunity to own this fully updated, move-in ready property. Schedule your showing today!
Location
State KS
County Sedgwick
Direction W. 13th St. & N. Maize Rd. - East on 13th, South on Valleyview, East on Briarwood, South on Chipper Ln, East on Maus, follow to property.
Rooms
Basement Partially Finished
Kitchen Range Hood, Electric Hookup, Laminate Counters
Interior
Interior Features Central Vacuum, Walk-In Closet(s), Fireplace Doors/Screens, All Window Coverings
Heating Forced Air, Gas
Cooling Central Air, Electric
Fireplaces Type One, Family Room, Wood Burning
Fireplace Yes
Appliance Dishwasher, Disposal, Range/Oven
Heat Source Forced Air, Gas
Laundry Main Floor, Separate Room, 220 equipment
Exterior
Garage Attached, Oversized
Garage Spaces 2.0
Utilities Available Sewer Available, Gas, Public
View Y/N Yes
Roof Type Wood
Street Surface Paved Road
Building
Lot Description Standard
Foundation Partial, No Egress Window(s)
Architectural Style Traditional
Level or Stories One and One Half
Schools
Elementary Schools Mccollom
Middle Schools Wilbur
High Schools Northwest
School District Wichita School District (Usd 259)
Read Less
GET MORE INFORMATION





