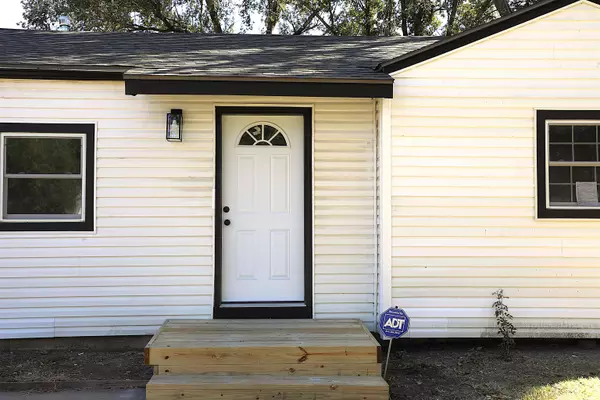For more information regarding the value of a property, please contact us for a free consultation.
2422 S Everett St Wichita, KS 67217
Want to know what your home might be worth? Contact us for a FREE valuation!

Our team is ready to help you sell your home for the highest possible price ASAP
Key Details
Sold Price $140,000
Property Type Single Family Home
Sub Type Single Family Onsite Built
Listing Status Sold
Purchase Type For Sale
Square Footage 830 sqft
Price per Sqft $168
Subdivision Southwest
MLS Listing ID SCK646217
Sold Date 11/18/24
Style Ranch
Bedrooms 2
Full Baths 1
Total Fin. Sqft 830
Originating Board sckansas
Year Built 1956
Annual Tax Amount $908
Tax Year 2023
Lot Size 7,405 Sqft
Acres 0.17
Lot Dimensions 7551
Property Description
Welcome to this beautifully renovated home, thoughtfully updated with nearly all-new features, providing peace of mind and comfort for years to come. From the plumbing, electrical, and HVAC systems to the windows, doors, insulation, and drywall. Every detail has been thoughtfully updated with exceptional craftsmanship. The design is both functional and stylish, with quality work evident throughout. Experience the joy of cooking in a stunning kitchen featuring exquisite custom cabinetry and new appliances. Don't miss the spacious backyard—perfect for outdoor activities, gardening, and relaxation. Make this house your home just in time for the holidays! Schedule a private showing today. The seller is a licensed realtor in the state of Kansas.
Location
State KS
County Sedgwick
Direction From US-400 W/US-54W: Take the Meridian Ave exit towards Edwards St. In .02 miles, turn left onto S Meridian Ave. For 1.7 miles continue straight, then turn left onto W Pawnee St. In .2 miles turn right onto S Everett Ave and the house will be on your left hand side approximately 272 ft.
Rooms
Basement None
Kitchen Range Hood, Electric Hookup, Gas Hookup, Quartz Counters
Interior
Interior Features Ceiling Fan(s), Laminate
Heating Forced Air, Gas
Cooling Central Air, Electric
Fireplace No
Appliance Refrigerator, Range/Oven
Heat Source Forced Air, Gas
Laundry Main Floor, 220 equipment
Exterior
Exterior Feature Sidewalk, Storage Building, Vinyl/Aluminum
Garage Attached
Garage Spaces 1.0
Utilities Available Sewer Available, Gas, Public
View Y/N Yes
Roof Type Composition
Building
Lot Description Standard
Foundation Crawl Space
Architectural Style Ranch
Level or Stories One
Schools
Elementary Schools Woodman
Middle Schools Truesdell
High Schools South
School District Wichita School District (Usd 259)
Read Less
GET MORE INFORMATION





