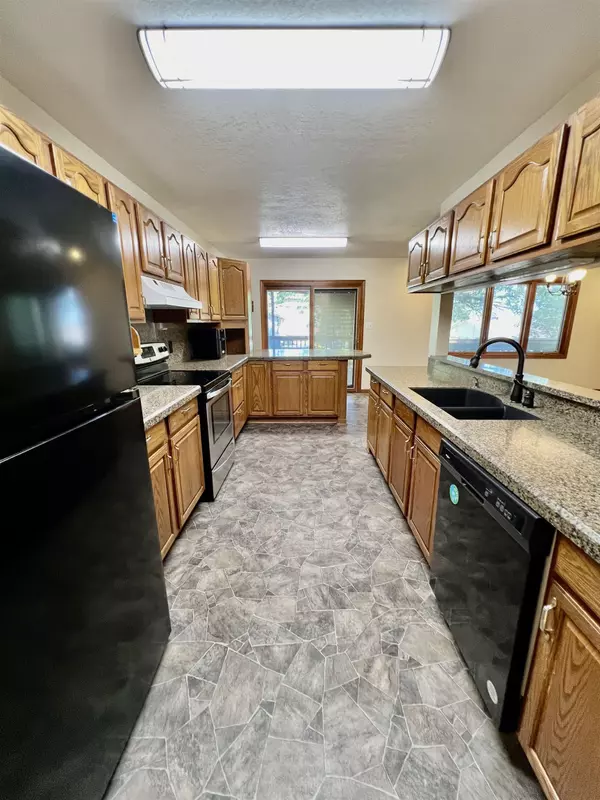For more information regarding the value of a property, please contact us for a free consultation.
411 Highland Dr Arkansas City, KS 67005
Want to know what your home might be worth? Contact us for a FREE valuation!

Our team is ready to help you sell your home for the highest possible price ASAP
Key Details
Sold Price $226,000
Property Type Single Family Home
Sub Type Single Family Onsite Built
Listing Status Sold
Purchase Type For Sale
Square Footage 2,736 sqft
Price per Sqft $82
Subdivision Hillside
MLS Listing ID SCK646303
Sold Date 11/18/24
Style Ranch
Bedrooms 4
Full Baths 2
Total Fin. Sqft 2736
Originating Board sckansas
Year Built 1958
Annual Tax Amount $3,987
Tax Year 2023
Lot Size 0.410 Acres
Acres 0.41
Lot Dimensions 18183
Property Description
Attention homebuyers!! Discover the perfect family retreat in one of Arkansas City's most desirable neighborhoods. The spacious four bedroom two bath ranch style home binds comfort style and functionality offering everything a family needs in a welcoming environment. Upon entering, you're greeted by an expansive living and dining area based in natural light, creating a warm and inviting atmosphere for gatherings. The adjacent galley kitchen features sleek granite countertops, ample cabinet space and a seamless flow that makes cooking a breeze. Just off the kitchen step onto the impressive covered deck, perfect for grilling and outdoor dining and extra entertainment space ideal for hosting friends and family. The main level features, three bedrooms with large windows, along with a full bath that serves the floor. Head downstairs to the fully finished basement, where you'll find a fourth bedroom, ideal for guest or older children, and a full bathroom with shower. The spacious family room in the basement complete with a cozy fireplace is perfect for relaxing evenings with family and friends. A walk out to the backyard provides easy access to the outdoors extending your living space. The basement also features a utility room for laundry and storage plus a versatile bonus room that could be transformed into an office, home gym or even a fifth bedroom, depending on your needs. Outside the backyard offers plenty of space for play, gardening, or relaxing in the fresh air and includes a small utility shed for tools or extra storage. Attached two car garage offers storage closets and extra space for a work out bench. Don't miss this opportunity to call this your forever home!
Location
State KS
County Cowley
Direction From the intersection of N Summit and Radio Lane. Head east on Radio Lane. Turn left on Highland Dr. Property is on the right side.
Rooms
Basement Finished
Kitchen Eating Bar, Island, Range Hood, Electric Hookup, Granite Counters
Interior
Interior Features Ceiling Fan(s), Fireplace Doors/Screens, All Window Coverings
Heating Forced Air, Gas
Cooling Central Air, Electric
Fireplaces Type One, Gas
Fireplace Yes
Appliance Dishwasher, Disposal, Refrigerator, Range/Oven
Heat Source Forced Air, Gas
Laundry In Basement
Exterior
Garage Attached, Opener
Garage Spaces 2.0
Utilities Available Sewer Available, Gas, Public
View Y/N Yes
Roof Type Composition
Street Surface Paved Road
Building
Lot Description Standard
Foundation Full, Walk Out At Grade, No Egress Window(s)
Architectural Style Ranch
Level or Stories One
Schools
Elementary Schools Jefferson
Middle Schools Arkansas City
High Schools Arkansas City
School District Arkansas City School District (Usd 470)
Read Less
GET MORE INFORMATION





