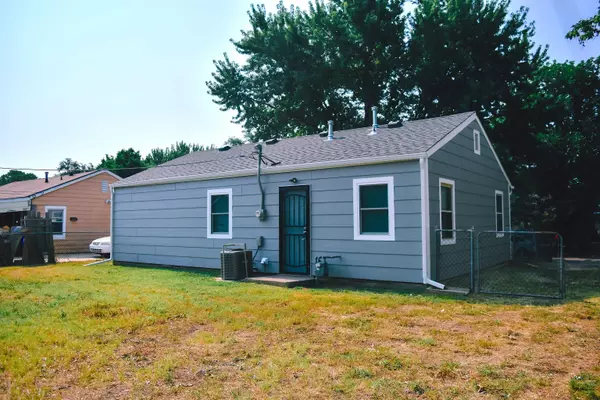For more information regarding the value of a property, please contact us for a free consultation.
3108 E Locust St Wichita, KS 67216
Want to know what your home might be worth? Contact us for a FREE valuation!

Our team is ready to help you sell your home for the highest possible price ASAP
Key Details
Sold Price $119,500
Property Type Single Family Home
Sub Type Single Family Onsite Built
Listing Status Sold
Purchase Type For Sale
Square Footage 864 sqft
Price per Sqft $138
Subdivision Oaklawn
MLS Listing ID SCK642359
Sold Date 09/13/24
Style Ranch
Bedrooms 3
Full Baths 1
Total Fin. Sqft 864
Originating Board sckansas
Year Built 1952
Annual Tax Amount $311
Tax Year 2023
Lot Size 6,098 Sqft
Acres 0.14
Lot Dimensions 6000
Property Description
The attention to detail on this completely remodeled house is impressive. The contractor and owner took their time updating 3108 E Locust St. Every aspect, from the newer windows, roof, and siding to the new kitchen area with its new cabinetry, appliances, sink, and faucet, has been carefully updated, maintained, or analyzed to ensure the pride of work can become your future pride in homeownership. Upon entering this open-concept home, you will immediately set your eyes on the brand-new kitchen area. New vinyl flooring has also been installed throughout all of the home's common areas, including the newly updated bathroom with a carefully chosen color scheme. All three bedrooms have new carpet installed for your comfort. Convenience is another key aspect to this house you will be minutes away from Mc Connell, Elementary Schools, it is zoned into Derby Schools and did I mention the low property taxes? All this house needs is your final touches to make it your home.
Location
State KS
County Sedgwick
Direction E 47th St. S. & K-15 (Southeast Blvd) - West to S. Brookhaven Ave, North to E. Locust Dr., West to Home.
Rooms
Basement None
Interior
Heating Forced Air, Gas
Cooling Central Air, Electric
Fireplace No
Heat Source Forced Air, Gas
Laundry Main Floor
Exterior
Exterior Feature Other - See Remarks
Garage None
Utilities Available Sewer Available, Gas, Public
View Y/N Yes
Roof Type Composition
Building
Lot Description Standard
Foundation Slab
Architectural Style Ranch
Level or Stories Other
Schools
Elementary Schools Cooper
Middle Schools Derby
High Schools Derby
School District Derby School District (Usd 260)
Read Less
GET MORE INFORMATION





