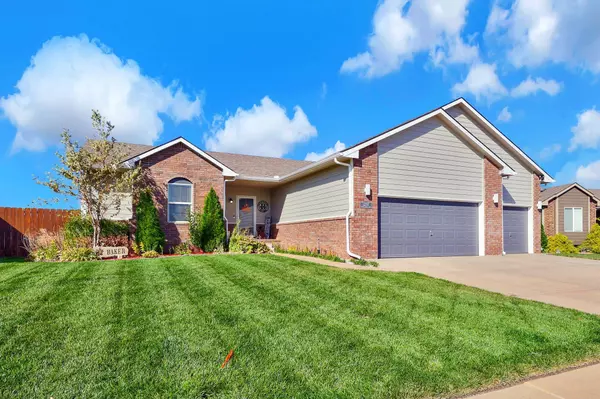For more information regarding the value of a property, please contact us for a free consultation.
3207 N Nancy Ln Derby, KS 67037
Want to know what your home might be worth? Contact us for a FREE valuation!

Our team is ready to help you sell your home for the highest possible price ASAP
Key Details
Sold Price $347,000
Property Type Single Family Home
Sub Type Single Family Onsite Built
Listing Status Sold
Purchase Type For Sale
Square Footage 2,587 sqft
Price per Sqft $134
Subdivision Stone Creek
MLS Listing ID SCK646140
Sold Date 11/22/24
Style Ranch
Bedrooms 4
Full Baths 3
HOA Fees $18
Total Fin. Sqft 2587
Originating Board sckansas
Year Built 2014
Annual Tax Amount $4,017
Tax Year 2023
Lot Size 10,018 Sqft
Acres 0.23
Lot Dimensions 10208
Property Description
This home has been fully remodeled upstairs and downstairs, featuring LVP flooring in the basement, a wet bar, three electric fireplaces, two walk-in closets, and custom accent walls with tile and rock finishes. The entire home is adorned with quartz countertops. The basement includes a bonus room/bedroom and a craft room. The upstairs boasts Cali bamboo wood floors throughout. The exterior received a fresh coat of paint in June 2024. Additional amenities include a hidden walk-in pantry, a smart Rachio sprinkler controller, and a well-maintained rescue lawn. You'll also find brand new LG appliances (stove, dishwasher, and microwave). Plus, the home is within walking distance to a park and an elementary school. You won’t truly appreciate how fantastic this home is until you experience it yourself.
Location
State KS
County Sedgwick
Direction 63rd and Triple Creek North to Rough Creek, turn right to Nancy Lane and left on Nancy lane.
Rooms
Basement Finished
Kitchen Eating Bar, Pantry, Range Hood, Electric Hookup, Granite Counters, Quartz Counters
Interior
Interior Features Ceiling Fan(s), Walk-In Closet(s), Hardwood Floors, Wet Bar, Partial Window Coverings
Heating Forced Air, Gas
Cooling Central Air, Electric
Fireplaces Type Three or More
Fireplace Yes
Appliance Dishwasher, Microwave, Range/Oven
Heat Source Forced Air, Gas
Laundry Main Floor, Separate Room, 220 equipment
Exterior
Garage Attached, Opener
Garage Spaces 3.0
Utilities Available Gas, Public, Sewer Available
View Y/N Yes
Roof Type Composition
Street Surface Paved Road
Building
Lot Description Standard
Foundation Full, Day Light
Architectural Style Ranch
Level or Stories One
Schools
Elementary Schools Stone Creek
Middle Schools Derby
High Schools Derby
School District Derby School District (Usd 260)
Others
HOA Fee Include Other - See Remarks
Monthly Total Fees $18
Read Less
GET MORE INFORMATION





