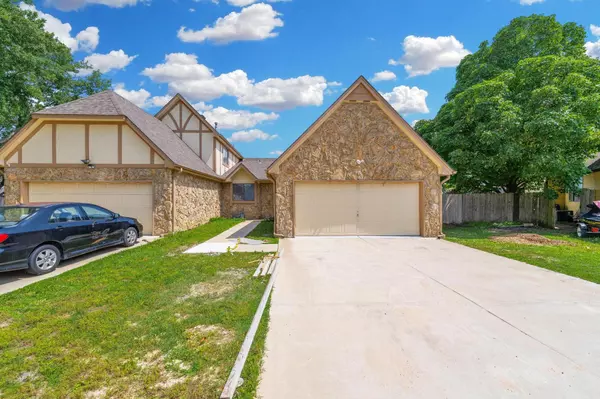For more information regarding the value of a property, please contact us for a free consultation.
1512 S Todd Pl Wichita, KS 67207
Want to know what your home might be worth? Contact us for a FREE valuation!

Our team is ready to help you sell your home for the highest possible price ASAP
Key Details
Sold Price $189,500
Property Type Single Family Home
Sub Type Single Family Onsite Built
Listing Status Sold
Purchase Type For Sale
Square Footage 1,442 sqft
Price per Sqft $131
Subdivision Meadow Estates
MLS Listing ID SCK657096
Sold Date 07/25/25
Style Ranch
Bedrooms 2
Full Baths 2
Total Fin. Sqft 1442
Year Built 1979
Annual Tax Amount $1,337
Tax Year 2024
Lot Size 7,405 Sqft
Acres 0.17
Lot Dimensions 7340
Property Sub-Type Single Family Onsite Built
Source sckansas
Property Description
Welcome to this charming twin home featuring 2 spacious bedrooms and 2 bathrooms, thoughtfully designed for comfort and functionality. The inviting living room showcases a cozy fireplace, creating a warm and welcoming atmosphere. Enjoy cooking and entertaining in the large kitchen, complete with abundant cabinetry and generous counter space. Downstairs, you'll find a partially finished basement offering additional living space—perfect for a home office, media room, or play area—as well as plenty of unfinished storage space to keep everything organized. Step outside to a private backyard with a patio area, ideal for relaxing, entertaining, or enjoying summer evenings. This home offers a great layout flexible living areas, and plenty of storage—making it a fantastic opportunity you won't want to miss!
Location
State KS
County Sedgwick
Direction From Harry & Greenwich; West on Harry to Todd St., East on Todd Pl. to Home
Rooms
Basement Partially Finished
Interior
Heating Forced Air, Natural Gas
Cooling Central Air, Electric
Fireplace No
Heat Source Forced Air, Natural Gas
Laundry In Basement
Exterior
Parking Features Attached
Garage Spaces 2.0
Utilities Available Sewer Available, Natural Gas Available, Public
View Y/N Yes
Roof Type Composition
Street Surface Paved Road
Building
Lot Description Standard
Foundation Full, Day Light
Above Ground Finished SqFt 1142
Architectural Style Ranch
Level or Stories One
Schools
Elementary Schools Seltzer
Middle Schools Coleman
High Schools Southeast
School District Wichita School District (Usd 259)
Read Less
GET MORE INFORMATION




