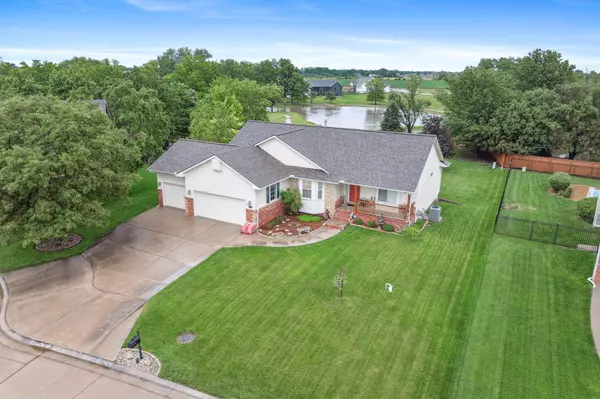For more information regarding the value of a property, please contact us for a free consultation.
518 Autumn Glen Ct Newton, KS 67114
Want to know what your home might be worth? Contact us for a FREE valuation!

Our team is ready to help you sell your home for the highest possible price ASAP
Key Details
Sold Price $375,000
Property Type Single Family Home
Sub Type Single Family Onsite Built
Listing Status Sold
Purchase Type For Sale
Square Footage 2,683 sqft
Price per Sqft $139
Subdivision Autumn Glenn
MLS Listing ID SCK656554
Sold Date 07/25/25
Style Ranch,Traditional
Bedrooms 4
Full Baths 3
HOA Fees $18
Total Fin. Sqft 2683
Year Built 2002
Annual Tax Amount $5,441
Tax Year 2024
Lot Size 0.370 Acres
Acres 0.37
Lot Dimensions 17280
Property Sub-Type Single Family Onsite Built
Source sckansas
Property Description
Welcome home to 518 Autumn Glen Ct., a beautifully maintained one-owner residence tucked away on a private cul-de-sac with stunning water views! Step inside to discover fresh Hickory hardwood floors in the welcoming living room, complete with a vaulted ceiling, cozy gas fireplace, and expansive window framing the serene backyard pond. The home offers both formal and informal dining areas, along with a bright, airy kitchen featuring Corian countertops, a built-in desk, deep sink, tile backsplash, under-cabinet lighting, wine rack, breakfast bar, and a pantry with pull-out shelving. Conveniently located off the kitchen, the main floor laundry room includes hardwood flooring, a sink, cabinets, and hanging rod. Retreat to the spacious primary suite with brand-new carpeting, peaceful water views, trayed ceiling with fan, and a spa-inspired en suite bathroom showcasing double sinks, vanity space, a jetted tub, separate shower, private water closet, and a generous walk-in closet with built-ins. The finished basement is perfect for entertaining, offering luxury vinyl flooring, recessed lighting, viewout windows, a sliding glass door to the patio, a wet bar with built-in wine rack, and plenty of space for a game table or media setup—plus two storage rooms for all your extras. Enjoy outdoor living on the covered deck with dual ceiling fans, a tiered design for added space, and a scenic backyard with a sprinkler system and irrigation well. Recent updates include a new HVAC system, sump pump, roof, gutters, stair flooring, and carpet—ensuring peace of mind for years to come!
Location
State KS
County Harvey
Direction From 36th and Kansas Rd., N to Autumn Glen, E. to Autumn Glen Ct., N. To home.
Rooms
Basement Partially Finished
Kitchen Eating Bar, Other Counters
Interior
Interior Features Ceiling Fan(s), Walk-In Closet(s), Vaulted Ceiling(s), Wet Bar
Heating Forced Air, Natural Gas
Cooling Central Air, Electric
Flooring Hardwood
Fireplaces Type One, Living Room, Glass Doors
Fireplace Yes
Appliance Dishwasher, Disposal, Microwave, Range
Heat Source Forced Air, Natural Gas
Laundry Main Floor, Separate Room
Exterior
Parking Features Attached, Opener, Oversized
Garage Spaces 3.0
Utilities Available Sewer Available, Natural Gas Available, Public
View Y/N Yes
Roof Type Composition
Street Surface Paved Road
Building
Lot Description Cul-De-Sac, Pond/Lake
Foundation Full, View Out, Walk Out Below Grade
Above Ground Finished SqFt 1577
Architectural Style Ranch, Traditional
Level or Stories One
Schools
Elementary Schools South Breeze
Middle Schools Chisholm
High Schools Newton
School District Newton School District (Usd 373)
Others
HOA Fee Include Recreation Facility,Gen. Upkeep for Common Ar
Monthly Total Fees $18
Read Less
GET MORE INFORMATION




