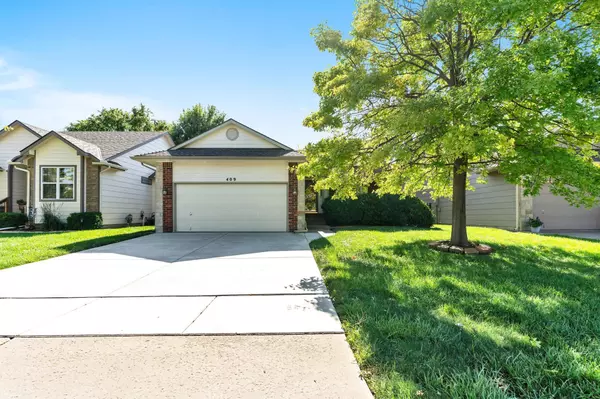For more information regarding the value of a property, please contact us for a free consultation.
409 S Nineiron St Wichita, KS 67235
Want to know what your home might be worth? Contact us for a FREE valuation!

Our team is ready to help you sell your home for the highest possible price ASAP
Key Details
Sold Price $280,500
Property Type Single Family Home
Sub Type Patio Home
Listing Status Sold
Purchase Type For Sale
Square Footage 1,795 sqft
Price per Sqft $156
Subdivision Auburn Hills
MLS Listing ID SCK657250
Sold Date 07/31/25
Style Ranch
Bedrooms 3
Full Baths 3
HOA Fees $164
Total Fin. Sqft 1795
Year Built 2001
Annual Tax Amount $3,012
Tax Year 2024
Lot Size 5,662 Sqft
Acres 0.13
Lot Dimensions 5663
Property Sub-Type Patio Home
Source sckansas
Property Description
Immaculate Patio Home Near Auburn Hills Golf Course! Welcome to easy living just a golf cart ride away from the prestigious Auburn Hills Golf Course! This beautifully maintained patio home offers the perfect blend of comfort, convenience, and community. With the special assessment tax already paid off and maintenance provided—including lawn care, snow removal, trash service, and even sprinkler winterization—you'll have more time to enjoy a low-maintenance lifestyle. Featuring 3 spacious bedrooms and 3 full bathrooms, this home includes desirable features such as main floor laundry, a charming covered front porch, and a relaxing covered back patio. The fully finished basement includes hard-wired baseboard heating for extra comfort, two large storage rooms, and the fully fenced backyard offers privacy and shade. Home features include a new roof (2019), new HVAC system, all the kitchen appliances provided, and new driveway—ensuring peace of mind for years to come. As a bonus, buyers have the option to enjoy neighborhood amenities like a swimming pool and clubhouse with an additional membership fee. This is your opportunity to enjoy carefree living in one of West Wichita's most desirable golf course communities!
Location
State KS
County Sedgwick
Direction West on Kellogg to 135th, north on 135th to Maple, Turn west on Maple, and then south on Nineiron to home.
Rooms
Basement Finished
Kitchen Eating Bar, Island, Laminate Counters
Interior
Interior Features Ceiling Fan(s), Walk-In Closet(s)
Heating Forced Air, Natural Gas
Cooling Central Air, Gas
Fireplaces Type One, Living Room, Gas
Fireplace Yes
Appliance Dishwasher, Disposal, Microwave, Refrigerator, Washer, Dryer
Heat Source Forced Air, Natural Gas
Laundry Main Floor, 220 equipment
Exterior
Parking Features Attached
Garage Spaces 2.0
Utilities Available Sewer Available, Natural Gas Available, Public
View Y/N Yes
Roof Type Composition
Street Surface Paved Road
Building
Lot Description Standard
Foundation Full, Day Light
Above Ground Finished SqFt 1070
Architectural Style Ranch
Level or Stories One
Schools
Elementary Schools Apollo
Middle Schools Dwight D. Eisenhower
High Schools Dwight D. Eisenhower
School District Goddard School District (Usd 265)
Others
HOA Fee Include Lawn Service,Snow Removal,Trash
Monthly Total Fees $164
Read Less
GET MORE INFORMATION




