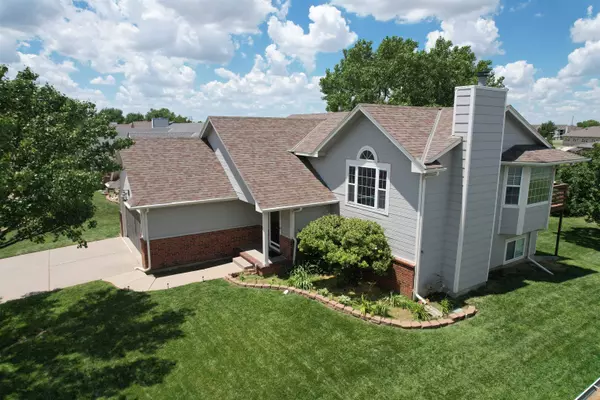For more information regarding the value of a property, please contact us for a free consultation.
7412 E BROOKVIEW CIR Wichita, KS 67226
Want to know what your home might be worth? Contact us for a FREE valuation!

Our team is ready to help you sell your home for the highest possible price ASAP
Key Details
Sold Price $275,000
Property Type Single Family Home
Sub Type Single Family Onsite Built
Listing Status Sold
Purchase Type For Sale
Square Footage 2,270 sqft
Price per Sqft $121
Subdivision Leewood Village-Northrock 2
MLS Listing ID SCK658032
Sold Date 08/05/25
Style Contemporary
Bedrooms 5
Full Baths 3
Total Fin. Sqft 2270
Year Built 1996
Annual Tax Amount $3,152
Tax Year 2024
Lot Size 7,405 Sqft
Acres 0.17
Lot Dimensions 7480
Property Sub-Type Single Family Onsite Built
Source sckansas
Property Description
Immaculate 5-Bedroom Home in Desirable Northeast Wichita! Discover comfort, convenience, and quiet living in this beautifully maintained 5-bedroom, 3 full bath bi-level home located in one of Northeast Wichita's most sought-after neighborhoods. With no backyard neighbors and friendly, well-established neighbors on either side, this home offers both privacy and community. Step inside to find a clean, neutral interior that's move-in ready with plenty of space for your lifestyle needs whether you're growing your family, working from home, or love to entertain. Enjoy peace of mind with a roof replaced within the last 5 years, along with a new AC unit and water heater. The open, view-out basement fills with natural light, making it a bright and welcoming extension of the home. Situated just minutes from K-96 and premier shopping and dining, this well-manicured property is everything you've been waiting for. Don't miss your chance schedule your private showing today before it's gone! Call now for a private tour!
Location
State KS
County Sedgwick
Direction 36th St N & Rock Rd, W to Brookview Cir, W to Home.
Rooms
Basement None
Kitchen Island, Range Hood, Gas Hookup, Laminate Counters
Interior
Interior Features Ceiling Fan(s)
Heating Forced Air, Natural Gas
Cooling Central Air, Electric
Fireplaces Type One, Family Room, Glass Doors
Fireplace Yes
Appliance Dishwasher, Disposal, Refrigerator, Range
Heat Source Forced Air, Natural Gas
Laundry Lower Level, Separate Room, 220 equipment
Exterior
Parking Features Attached, Opener
Garage Spaces 2.0
Utilities Available Sewer Available, Natural Gas Available, Public
View Y/N Yes
Roof Type Composition
Building
Lot Description Cul-De-Sac
Foundation None
Above Ground Finished SqFt 2270
Architectural Style Contemporary
Level or Stories Bi-Level
Schools
Elementary Schools Gammon
Middle Schools Stucky
High Schools Heights
School District Wichita School District (Usd 259)
Read Less
GET MORE INFORMATION




