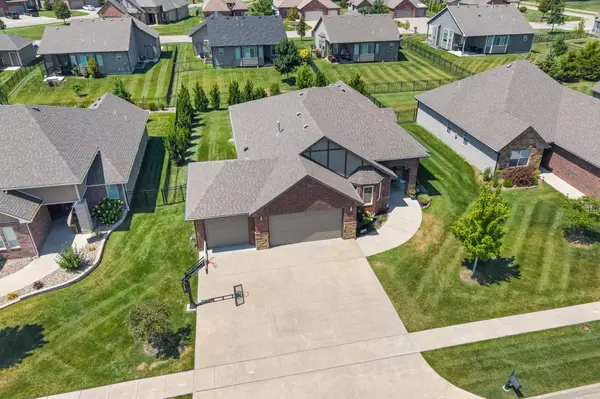For more information regarding the value of a property, please contact us for a free consultation.
5111 N Remington St Bel Aire, KS 67226
Want to know what your home might be worth? Contact us for a FREE valuation!

Our team is ready to help you sell your home for the highest possible price ASAP
Key Details
Sold Price $375,000
Property Type Single Family Home
Sub Type Patio Home
Listing Status Sold
Purchase Type For Sale
Square Footage 1,919 sqft
Price per Sqft $195
Subdivision Central Park
MLS Listing ID SCK658294
Sold Date 08/08/25
Style Ranch
Bedrooms 3
Full Baths 2
HOA Fees $199
Total Fin. Sqft 1919
Year Built 2018
Annual Tax Amount $5,477
Tax Year 2024
Lot Size 10,018 Sqft
Acres 0.23
Lot Dimensions 10018
Property Sub-Type Patio Home
Source sckansas
Property Description
Don't miss this three bed, two bath zero entry patio home in northeast Wichita! This property boasts tremendous value in location, amenities and low-maintenance living. Enjoy the vibrant Central Park community, including the community pool, walking paths, ponds, etc. with access to the rest of Wichita just minutes away via nearby K-96 highway and Rock Road. Greet your guests in the spacious foyer with elevated ceilings, stately trim detail, lighted niche for displaying artwork and views into the living space. The abundant natural light from the south-facing windows, engineered hardwoods, beam work, built-ins surrounding the gas fireplace, beautiful white moldings combined with the classic wood beadboard and shaker style cabinetry make this room elevated yet comfortable. Both everyday living and entertaining are a dream in this space with the large island, walk-in pantry and easy transition from indoor to outdoor living onto the spacious covered patio and private backyard with mature landscaping. All three bedrooms have vaulted ceilings, and the primary has its own separate door to the patio, plus a roomy ensuite bath with double sinks, large soaker tub, shower and ample space in the walk in closet. This home has plenty of storage throughout in closets, the laundry room, etc., plus the three car garage has built-in storage and easy access to the storm shelter. The HOA takes care of lawn mowing, fertilization, watering and snow removal making this home completely move-in ready and ready to enjoy.
Location
State KS
County Sedgwick
Direction From Rock Rd & 45th N, N to Central Park, turn west, go through round about to Prestwick, right on Remington.
Rooms
Basement None
Kitchen Island, Pantry, Range Hood, Gas Hookup, Granite Counters
Interior
Interior Features Ceiling Fan(s), Walk-In Closet(s), Vaulted Ceiling(s)
Heating Forced Air, Natural Gas
Cooling Central Air, Electric
Flooring Hardwood
Fireplaces Type One, Living Room, Gas
Fireplace Yes
Appliance Dishwasher, Disposal, Microwave, Range
Heat Source Forced Air, Natural Gas
Laundry Main Floor, Separate Room, 220 equipment, Sink
Exterior
Parking Features Attached
Garage Spaces 3.0
Utilities Available Sewer Available, Natural Gas Available, Public
View Y/N Yes
Roof Type Composition
Street Surface Paved Road
Building
Lot Description Standard
Foundation None
Above Ground Finished SqFt 1919
Architectural Style Ranch
Level or Stories One
Schools
Elementary Schools Isely Traditional Magnet
Middle Schools Stucky
High Schools Heights
School District Wichita School District (Usd 259)
Others
HOA Fee Include Lawn Service,Snow Removal,Gen. Upkeep for Common Ar
Monthly Total Fees $199
Read Less
GET MORE INFORMATION




