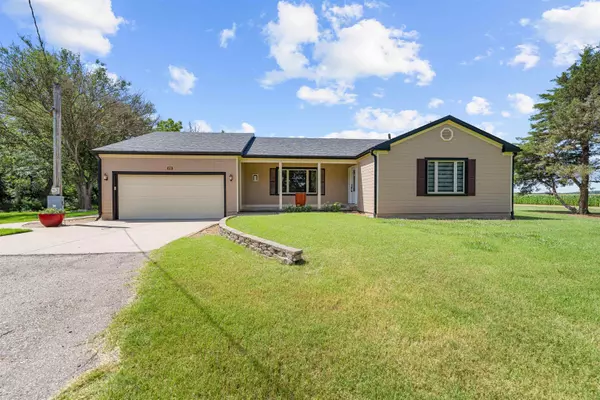For more information regarding the value of a property, please contact us for a free consultation.
1064 E Lapsley Rd Assaria, KS 67416
Want to know what your home might be worth? Contact us for a FREE valuation!

Our team is ready to help you sell your home for the highest possible price ASAP
Key Details
Sold Price $435,000
Property Type Single Family Home
Sub Type Single Family Onsite Built
Listing Status Sold
Purchase Type For Sale
Square Footage 2,360 sqft
Price per Sqft $184
Subdivision None Listed On Tax Record
MLS Listing ID SCK658197
Sold Date 08/15/25
Style Ranch
Bedrooms 4
Full Baths 3
Total Fin. Sqft 2360
Year Built 1991
Annual Tax Amount $3,119
Tax Year 2024
Lot Size 0.870 Acres
Acres 0.87
Lot Dimensions 37897
Property Sub-Type Single Family Onsite Built
Source sckansas
Property Description
Country living without all the work! The location is less than 10 miles from Salina on a private lot in South East of Saline school district. The house is impeccably well-maintained with lots of extras and high-end updates. The open floor plan concept has 4 bedrooms, 3 bathrooms, 2 car attached garage. An impressive 30' x 45' building for all the toys would make a great man cave or she shack. Shop has been completely remodeled with addition of a wood stove, spray foam insulation, 220 outlets, 80 gallon air compressor and an insulated over-sized overhead door. The property is surrounded by mature trees and is located less than a mile off of black top road. Call for your private showing today!
Location
State KS
County Saline
Direction Take Ohio South to Lapsley Rd. Right on Lapsley, destination is on your left.
Rooms
Basement Partially Finished
Kitchen Eating Bar, Range Hood, Gas Hookup, Quartz Counters
Interior
Heating Forced Air, Natural Gas
Cooling Central Air, Electric
Fireplaces Type One, Living Room, Gas
Fireplace Yes
Appliance Dishwasher, Disposal, Microwave, Refrigerator, Range
Heat Source Forced Air, Natural Gas
Laundry Main Floor
Exterior
Parking Features Attached, Detached
Garage Spaces 2.0
Utilities Available Propane
View Y/N Yes
Roof Type Composition
Street Surface Paved Road
Building
Lot Description Irregular Lot, Wooded
Foundation Partial, No Egress Window(s)
Above Ground Finished SqFt 1960
Architectural Style Ranch
Level or Stories One
Structure Type Frame
Schools
Elementary Schools Southeast Saline
Middle Schools Southeast Saline
High Schools Southeast Saline
School District Southeast Of Saline School District (Usd 306)
Read Less
GET MORE INFORMATION




