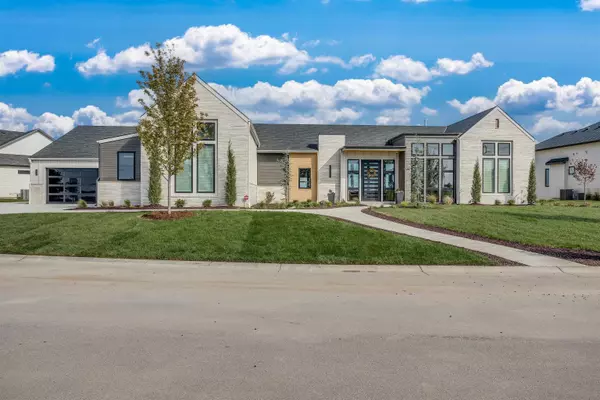For more information regarding the value of a property, please contact us for a free consultation.
2210 N Emmalyn Cir Wichita, KS 67205
Want to know what your home might be worth? Contact us for a FREE valuation!

Our team is ready to help you sell your home for the highest possible price ASAP
Key Details
Sold Price $2,000,000
Property Type Single Family Home
Sub Type Single Family Onsite Built
Listing Status Sold
Purchase Type For Sale
Square Footage 5,532 sqft
Price per Sqft $361
Subdivision Emerald Bay
MLS Listing ID SCK660851
Sold Date 08/29/25
Style Traditional
Bedrooms 6
Full Baths 5
Half Baths 2
HOA Fees $100
Total Fin. Sqft 5532
Year Built 2023
Annual Tax Amount $17,406
Tax Year 2024
Lot Size 0.600 Acres
Acres 0.6
Lot Dimensions 26063
Property Sub-Type Single Family Onsite Built
Source sckansas
Property Description
Gorgeous custom home by Sharp Homes, Inc. built in 2023 with panoramic views of Emerald Bay! This home features a total of 6 bedrooms, 5 full and 2 half bathrooms, a 5-car garage, covered exterior cabana area, inclosed four-season lanai, in-ground pool and private beach! Sold before input.
Location
State KS
County Sedgwick
Direction FROM 21ST AND HOOVER, EAST TO EMMALYN CIR
Rooms
Basement Finished
Kitchen Eating Bar, Pantry, Stone Counters
Interior
Interior Features Ceiling Fan(s), Walk-In Closet(s), Vaulted Ceiling(s), Window Coverings-All, Wired for Surround Sound, Smoke Detector(s)
Heating Forced Air, Natural Gas
Cooling Central Air, Electric
Flooring Hardwood, Smoke Detector(s)
Fireplaces Type Three or More, Living Room, Family Room, Gas, Electric, Smoke Detector(s)
Fireplace Yes
Appliance Dishwasher, Disposal, Microwave, Refrigerator, Range, Smoke Detector
Heat Source Forced Air, Natural Gas
Laundry Main Floor
Exterior
Parking Features Attached, Opener, Oversized
Garage Spaces 4.0
Utilities Available Sewer Available, Natural Gas Available, Public
View Y/N Yes
Roof Type Composition
Street Surface Paved Road
Building
Lot Description Cul-De-Sac, Waterfront
Foundation Full, Day Light, Walk Out Below Grade
Above Ground Finished SqFt 3281
Architectural Style Traditional
Level or Stories One
Schools
Elementary Schools Maize Usd266
Middle Schools Maize South
High Schools Maize South
School District Maize School District (Usd 266)
Others
HOA Fee Include Gen. Upkeep for Common Ar
Monthly Total Fees $100
Security Features Security System,Smoke Detector(s)
Read Less
GET MORE INFORMATION




