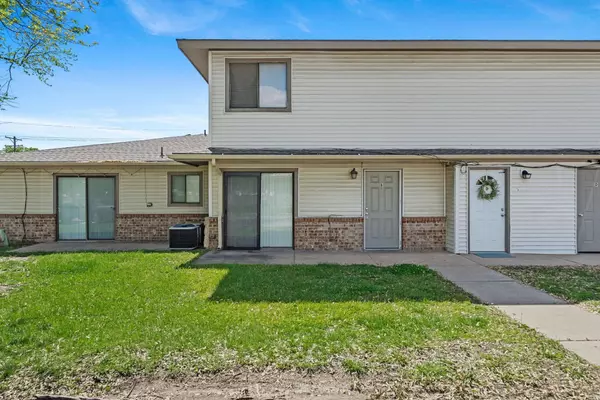For more information regarding the value of a property, please contact us for a free consultation.
8724 W University St Wichita, KS 67209
Want to know what your home might be worth? Contact us for a FREE valuation!

Our team is ready to help you sell your home for the highest possible price ASAP
Key Details
Sold Price $82,500
Property Type Condo
Sub Type Comm Hsing/Condo/TH/Co-Op
Listing Status Sold
Purchase Type For Sale
Square Footage 960 sqft
Price per Sqft $85
Subdivision Green Oaks
MLS Listing ID SCK658870
Sold Date 09/05/25
Style Traditional
Bedrooms 2
Full Baths 1
HOA Fees $175
Total Fin. Sqft 960
Year Built 1973
Annual Tax Amount $816
Tax Year 2024
Property Sub-Type Comm Hsing/Condo/TH/Co-Op
Source sckansas
Property Description
Maintenance free living! Perfect rental? Here it is- Desirable West Wichita condo saves you time & money with no exterior maintenance or insurance costs. HOA pays water & trash plus it is all electric, so no gas fees. Inside offers an open Living space plus access to the 1-car attached garage. Kitchen comes with all appliances and a new hot water heater was just installed. Upstairs includes 2 bedrooms, 1 bath and lots of good storage/closets. Conveniently located near shopping, dining and easy highway access. Property to be SOLD AS IS. Cash/Conventional preferred or please visit with Lender on HOA condo requirements for FHA/VA. Seller is also looking at rental interest.
Location
State KS
County Sedgwick
Direction From Maple and Tyler, South on Tyler to University, East to 1st condo building on NE corner. Unit B is second door/unit
Rooms
Basement None
Kitchen Electric Hookup
Interior
Interior Features Ceiling Fan(s), Window Coverings-All
Heating Heat Pump, Electric
Cooling Central Air, Electric
Flooring Laminate
Fireplace No
Appliance Dishwasher, Disposal, Refrigerator, Range
Heat Source Heat Pump, Electric
Laundry Main Floor, 220 equipment
Exterior
Exterior Feature Guttering - ALL, Vinyl/Aluminum
Parking Features Attached, Opener, Side Load
Garage Spaces 1.0
Utilities Available Sewer Available, Public
View Y/N Yes
Roof Type Composition
Street Surface Paved Road
Building
Lot Description Irregular Lot
Foundation None
Above Ground Finished SqFt 960
Architectural Style Traditional
Level or Stories Two
Schools
Elementary Schools Benton
Middle Schools Wilbur
High Schools Northwest
School District Wichita School District (Usd 259)
Others
HOA Fee Include Exterior Maintenance,Insurance,Lawn Service,Snow Removal,Trash,Water
Monthly Total Fees $175
Read Less
GET MORE INFORMATION




