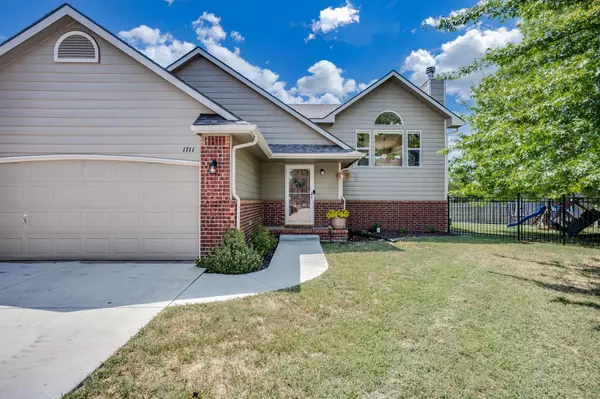For more information regarding the value of a property, please contact us for a free consultation.
1711 N Sugarberry Ct Andover, KS 67002
Want to know what your home might be worth? Contact us for a FREE valuation!

Our team is ready to help you sell your home for the highest possible price ASAP
Key Details
Sold Price $285,000
Property Type Single Family Home
Sub Type Single Family Onsite Built
Listing Status Sold
Purchase Type For Sale
Square Footage 2,376 sqft
Price per Sqft $119
Subdivision Caywood
MLS Listing ID SCK660448
Sold Date 10/02/25
Style Ranch
Bedrooms 5
Full Baths 3
HOA Fees $18
Total Fin. Sqft 2376
Year Built 2001
Annual Tax Amount $4,232
Tax Year 2024
Lot Size 0.280 Acres
Acres 0.28
Lot Dimensions 12197
Property Sub-Type Single Family Onsite Built
Source sckansas
Property Description
Nestled in a charming cul-de-sac in the highly sought-after Caywood subdivision, this 5-bedroom, 3-bathroom bi-level home offers an incredible blend of comfort, space, and community amenities. Plus new roof in 2020Step inside and upstairs to be greeted by abundant natural light that fills the open-concept main level. The spacious living room features a cozy fireplace, seamlessly flowing into the dining area and kitchen—perfect for entertaining. Heading down the hallway, you have the master bedroom with a master bath with double sinks-to share or just to spread out. The remaining two bedrooms upstairs share the additional bath on this level. Downstairs, the finished basement offers loads of natural light as well, two bedrooms, a full bathroom, and a large living area. You will love the huge backyard and from the patio door in the dining room, you can see the Redbud Trail. Use the gate in the backyard, you'll have easy access to run, bike, or walk this lengthy and popular path. If you're searching fora home in the highly sought after Andover school district a great price, this could be the one!
Location
State KS
County Butler
Direction S OF 21ST STREET, N A HALF MILE ON 159TH TO BASSWOOD
Rooms
Basement Finished
Kitchen Eating Bar, Range Hood, Electric Hookup
Interior
Interior Features Ceiling Fan(s), Walk-In Closet(s), Vaulted Ceiling(s)
Heating Forced Air, Natural Gas
Cooling Central Air, Electric
Flooring Laminate
Fireplaces Type One, Living Room, Wood Burning, Glass Doors
Fireplace Yes
Appliance Dishwasher, Disposal, Refrigerator, Range, Washer, Dryer
Heat Source Forced Air, Natural Gas
Laundry Lower Level
Exterior
Parking Features Attached, Opener
Garage Spaces 2.0
Utilities Available Sewer Available, Natural Gas Available, Public
View Y/N Yes
Roof Type Composition
Building
Lot Description Cul-De-Sac, Standard
Foundation Full, View Out
Above Ground Finished SqFt 1258
Architectural Style Ranch
Level or Stories Bi-Level
Schools
Elementary Schools Robert Martin
Middle Schools Andover
High Schools Andover
School District Andover School District (Usd 385)
Others
HOA Fee Include Gen. Upkeep for Common Ar
Monthly Total Fees $18
Read Less
GET MORE INFORMATION





