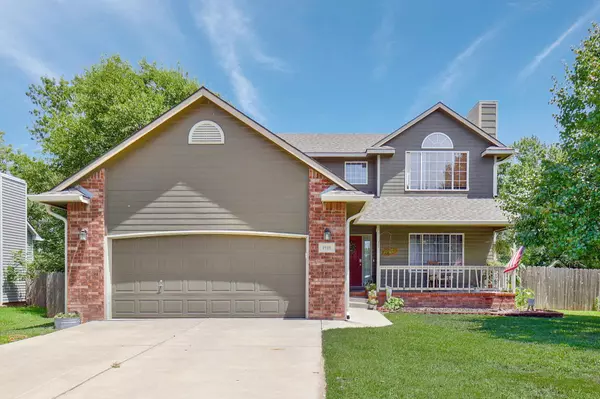For more information regarding the value of a property, please contact us for a free consultation.
1918 N Pineview Dr Andover, KS 67002
Want to know what your home might be worth? Contact us for a FREE valuation!

Our team is ready to help you sell your home for the highest possible price ASAP
Key Details
Sold Price $256,000
Property Type Single Family Home
Sub Type Single Family Onsite Built
Listing Status Sold
Purchase Type For Sale
Square Footage 2,169 sqft
Price per Sqft $118
Subdivision Andover Heights
MLS Listing ID SCK659092
Sold Date 10/03/25
Style Traditional
Bedrooms 4
Full Baths 2
Half Baths 1
HOA Fees $20
Total Fin. Sqft 2169
Year Built 1997
Annual Tax Amount $4,398
Tax Year 2024
Lot Size 0.400 Acres
Acres 0.4
Lot Dimensions 17259
Property Sub-Type Single Family Onsite Built
Source sckansas
Property Description
Here's your chance to get into a sought-after neighborhood in the Andover School District at an attractive price point. Positioned on a spacious 0.40-acre lot in a quiet area, this home offers strong curb appeal, an East-facing fenced backyard, and plenty of room to play or entertain outdoors. Inside, you'll find a welcoming main living area with a fireplace, pretty windows that bring in natural light, and a combined living/dining layout that feels open and inviting. Upstairs features three bedrooms and two bathrooms, while the basement offers a finished bedroom and bonus room, plus potential for a third full bath and a large family room—giving you room to grow and customize. At the same time the home will benefit from cosmetic and mechanical updates, it presents a valuable opportunity to gain equity in a fantastic location. With a brand new composition roof already in place and loads of potential, this is your chance to invest in a home you can truly make your own.
Location
State KS
County Butler
Direction ANDOVER RD & 21ST, W TO MARC, S TO GRACE, W TO PINEVIEW, S TO HS.
Rooms
Basement Finished
Kitchen Eating Bar, Pantry
Interior
Interior Features Ceiling Fan(s), Walk-In Closet(s), Vaulted Ceiling(s)
Heating Forced Air, Natural Gas
Cooling Central Air, Electric
Fireplaces Type One, Living Room, Gas, Electric, Insert, Glass Doors
Fireplace Yes
Appliance Dishwasher, Disposal
Heat Source Forced Air, Natural Gas
Laundry Main Floor, Separate Room
Exterior
Exterior Feature Guttering - ALL, Sprinkler System
Parking Features Attached, Opener
Garage Spaces 2.0
Utilities Available Sewer Available, Natural Gas Available, Public
View Y/N Yes
Roof Type Composition
Building
Lot Description Standard
Foundation Full, Day Light
Above Ground Finished SqFt 1857
Architectural Style Traditional
Level or Stories Two
Structure Type Frame
Schools
Elementary Schools Cottonwood
Middle Schools Andover
High Schools Andover
School District Andover School District (Usd 385)
Others
HOA Fee Include Gen. Upkeep for Common Ar
Monthly Total Fees $20
Read Less
GET MORE INFORMATION





